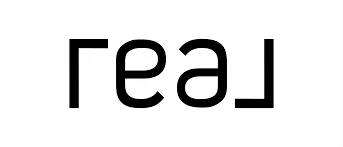3823 Greenville Avenue Dallas, TX 75206
4 Beds
3 Baths
2,696 SqFt
UPDATED:
07/10/2024 02:00 AM
Key Details
Property Type Single Family Home
Sub Type Single Family Residence
Listing Status Pending
Purchase Type For Rent
Square Footage 2,696 sqft
Subdivision Webster &Boedekers
MLS Listing ID 20608252
Style Contemporary/Modern
Bedrooms 4
Full Baths 3
PAD Fee $1
HOA Y/N None
Year Built 2015
Lot Size 3,397 Sqft
Acres 0.078
Lot Dimensions 68 x 49
Property Description
Location
State TX
County Dallas
Direction From Mockingbird Ln. head SOUTH on Greenville Ave. Immediately after passing Ellsworth Ave. home will be on the right side of street before Matalee Ave.
Rooms
Dining Room 1
Interior
Interior Features Cable TV Available, Decorative Lighting, Flat Screen Wiring, High Speed Internet Available, Sound System Wiring, Vaulted Ceiling(s)
Heating Central, Natural Gas
Cooling Ceiling Fan(s), Central Air, Electric
Flooring Carpet, Ceramic Tile, Concrete, Wood
Fireplaces Number 2
Fireplaces Type Gas Logs, Metal
Equipment Satellite Dish
Appliance Dishwasher, Disposal, Gas Cooktop, Gas Oven, Gas Water Heater, Microwave, Plumbed For Gas in Kitchen, Tankless Water Heater, Vented Exhaust Fan
Heat Source Central, Natural Gas
Laundry Electric Dryer Hookup, In Hall, Utility Room, Full Size W/D Area, Washer Hookup
Exterior
Exterior Feature Balcony, Covered Patio/Porch, Rain Gutters
Garage Spaces 2.0
Fence Fenced, High Fence, Wood
Utilities Available All Weather Road, Alley, Asphalt, City Sewer, City Water, Concrete, Curbs, Individual Gas Meter, Individual Water Meter, Overhead Utilities, Sidewalk, Underground Utilities
Roof Type Composition
Total Parking Spaces 2
Garage Yes
Building
Lot Description Irregular Lot, Sprinkler System
Story Two
Foundation Slab
Level or Stories Two
Structure Type Brick
Schools
Elementary Schools Mockingbird
Middle Schools Long
High Schools Wilson
School District Dallas Isd
Others
Pets Allowed Yes, Breed Restrictions, Call, Cats OK, Dogs OK, Number Limit, Size Limit
Restrictions Animals,No Livestock,No Smoking,No Sublease,No Waterbeds,Pet Restrictions
Ownership Contact Agent
Pets Allowed Yes, Breed Restrictions, Call, Cats OK, Dogs OK, Number Limit, Size Limit






