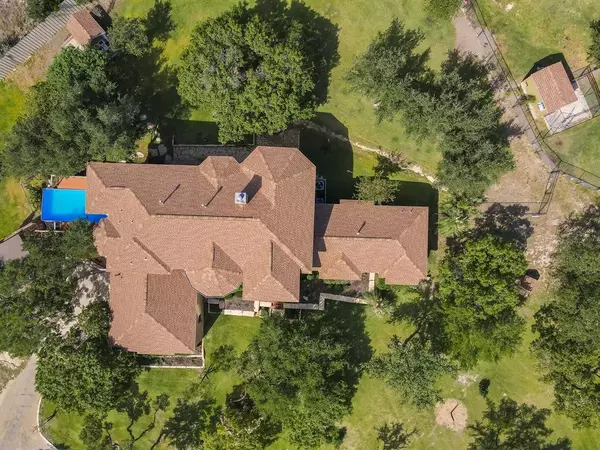801 W Bear Springs Road No City, TX 78063
3 Beds
4 Baths
3,407 SqFt
UPDATED:
08/21/2024 11:10 PM
Key Details
Property Type Single Family Home
Sub Type Single Family Residence
Listing Status Active
Purchase Type For Sale
Square Footage 3,407 sqft
Price per Sqft $293
Subdivision Bear Spgs Ranch
MLS Listing ID 20696326
Bedrooms 3
Full Baths 3
Half Baths 1
HOA Y/N None
Year Built 2008
Annual Tax Amount $5
Lot Size 11.260 Acres
Acres 11.26
Property Description
Location
State TX
County Bandera
Direction TAKE HWY 16 NORTH APPROX 16 MILES. TURN RIGHT ON BEAR SPRINGS RD. GO APPROX 2.5 MILES, TURN LEFT ON WEST BEAR SPRINGS RD. FOLLOW THE ROAD APPROX 3 MILES. HOME IS ON THE LEFT.
Rooms
Dining Room 2
Interior
Interior Features Built-in Features, Built-in Wine Cooler, Cable TV Available, Cathedral Ceiling(s), Chandelier, Decorative Lighting, Double Vanity, Eat-in Kitchen, Granite Counters, High Speed Internet Available, Kitchen Island, Pantry, Walk-In Closet(s)
Heating Central, Electric, Fireplace(s)
Cooling Central Air, Electric
Flooring Ceramic Tile
Fireplaces Number 2
Fireplaces Type Kitchen, Living Room
Appliance Dishwasher, Disposal, Microwave, Convection Oven
Heat Source Central, Electric, Fireplace(s)
Laundry Electric Dryer Hookup, Washer Hookup
Exterior
Exterior Feature Balcony, Covered Deck, Covered Patio/Porch, Kennel, RV/Boat Parking, Storage
Garage Spaces 4.0
Fence Wire
Pool Above Ground
Utilities Available Cable Available, Electricity Available, Phone Available, Private Sewer, Private Water, Septic
Roof Type Composition
Total Parking Spaces 4
Garage Yes
Private Pool 1
Building
Lot Description Acreage, Sloped, Sprinkler System
Story Two
Foundation Slab
Level or Stories Two
Schools
Elementary Schools Alkek
Middle Schools Bandera
High Schools Bandera
School District Bandera Isd
Others
Restrictions None
Ownership HEICKMAN BRYAN AND KATHLEEN
Acceptable Financing Cash, Conventional, VA Loan
Listing Terms Cash, Conventional, VA Loan
Special Listing Condition Aerial Photo






