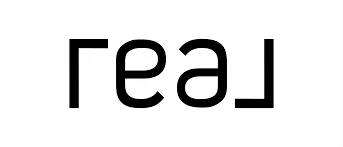13113 Evergreen Drive Fort Worth, TX 76244
3 Beds
2 Baths
1,601 SqFt
UPDATED:
11/06/2024 06:51 PM
Key Details
Property Type Single Family Home
Sub Type Single Family Residence
Listing Status Active
Purchase Type For Sale
Square Footage 1,601 sqft
Price per Sqft $187
Subdivision Vista Greens
MLS Listing ID 20730021
Bedrooms 3
Full Baths 2
HOA Fees $186/ann
HOA Y/N Mandatory
Year Built 2006
Annual Tax Amount $7,132
Lot Size 5,488 Sqft
Acres 0.126
Property Description
Location
State TX
County Tarrant
Direction From 170 (Alliance Gateway) go south on Alta Vista, east on Palm, north on Evergreen
Rooms
Dining Room 1
Interior
Interior Features Built-in Features, Decorative Lighting, High Speed Internet Available
Heating Central, Electric
Cooling Central Air, Electric
Flooring Carpet, Combination, Laminate, Tile
Fireplaces Number 1
Fireplaces Type Wood Burning
Appliance Electric Cooktop, Electric Oven
Heat Source Central, Electric
Laundry Utility Room, Full Size W/D Area
Exterior
Garage Spaces 2.0
Fence Wood
Utilities Available City Sewer, City Water
Roof Type Composition
Total Parking Spaces 2
Garage Yes
Building
Story One
Level or Stories One
Structure Type Brick
Schools
Elementary Schools Hughes
Middle Schools John M Tidwell
High Schools Byron Nelson
School District Northwest Isd
Others
Ownership Five Star Bank
Acceptable Financing Cash, Conventional, FHA
Listing Terms Cash, Conventional, FHA






