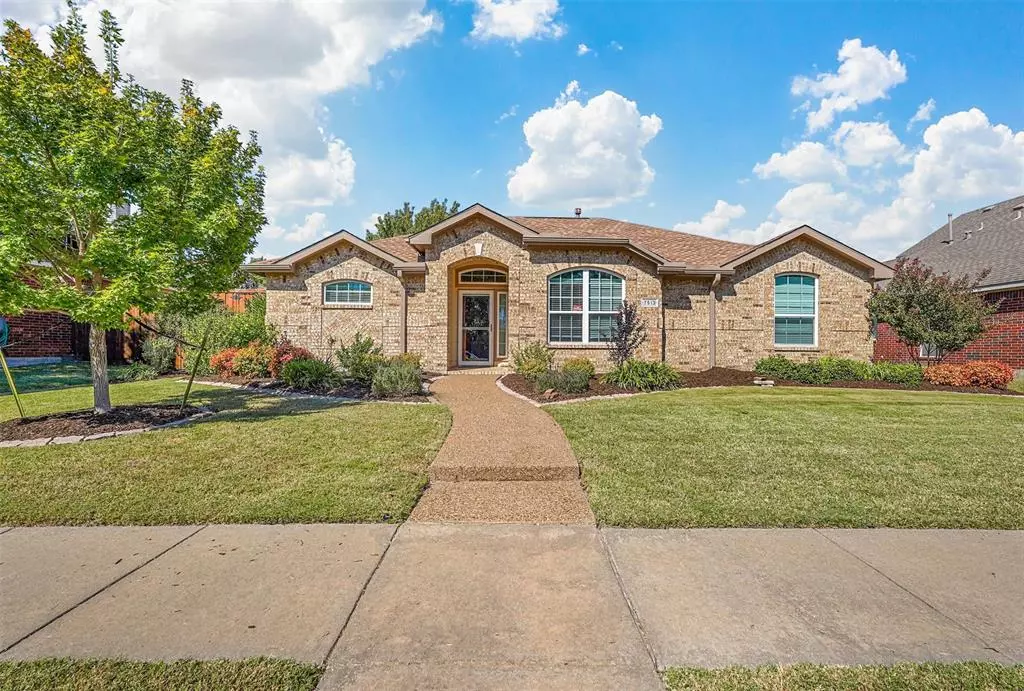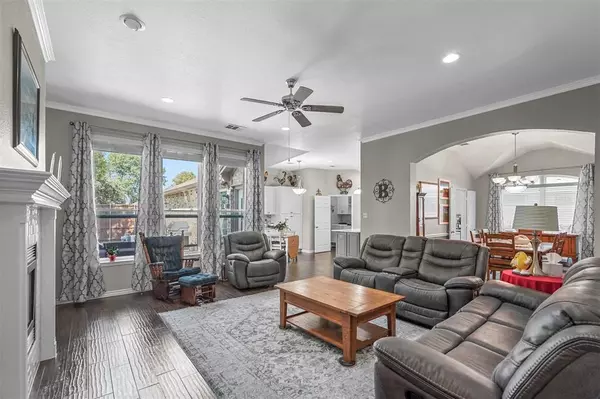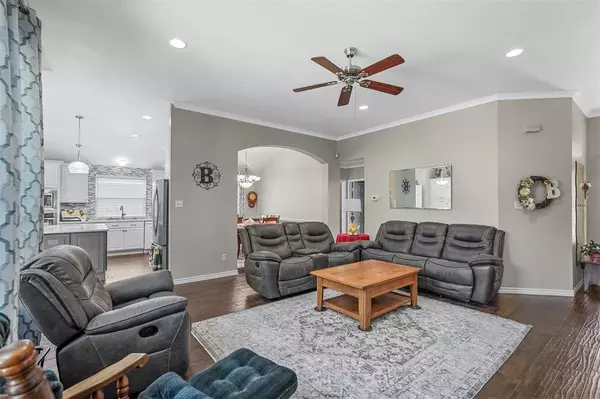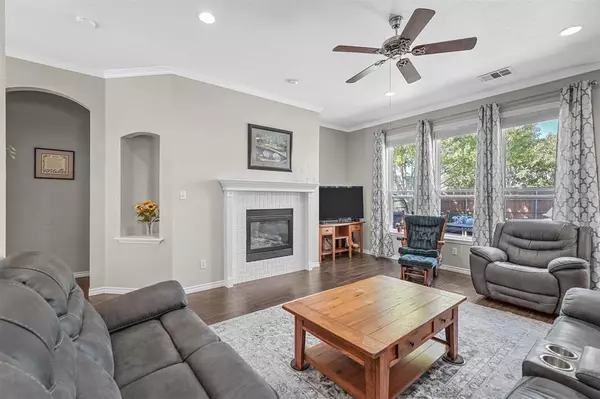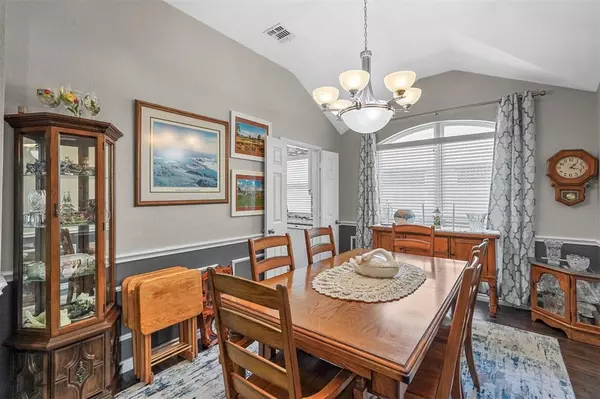7513 San Carlos Drive Rowlett, TX 75089
3 Beds
2 Baths
1,698 SqFt
UPDATED:
12/24/2024 04:15 AM
Key Details
Property Type Single Family Home
Sub Type Single Family Residence
Listing Status Active Contingent
Purchase Type For Sale
Square Footage 1,698 sqft
Price per Sqft $223
Subdivision Princeton Park Ph 03
MLS Listing ID 20760239
Style Traditional
Bedrooms 3
Full Baths 2
HOA Y/N None
Year Built 2000
Annual Tax Amount $7,575
Lot Size 7,492 Sqft
Acres 0.172
Property Description
Location
State TX
County Dallas
Community Curbs, Sidewalks
Direction Take I30 East, Exit Dalrock, take Dalrock past 66, stay left merging on to Princeton, Go left on Danridge Road, Right on Albany Drive, left on San Carlos. Home will be on the right.
Rooms
Dining Room 2
Interior
Interior Features Cable TV Available, Eat-in Kitchen, Granite Counters, High Speed Internet Available, Kitchen Island, Open Floorplan, Walk-In Closet(s)
Heating Central, ENERGY STAR Qualified Equipment, Natural Gas
Cooling Ceiling Fan(s), Central Air, Electric, ENERGY STAR Qualified Equipment
Flooring Carpet, Ceramic Tile, See Remarks
Fireplaces Number 1
Fireplaces Type Blower Fan, Gas Logs, Gas Starter, Insert, Living Room
Appliance Dishwasher, Disposal, Electric Oven, Gas Cooktop, Microwave, Plumbed For Gas in Kitchen
Heat Source Central, ENERGY STAR Qualified Equipment, Natural Gas
Laundry Electric Dryer Hookup, Gas Dryer Hookup, Full Size W/D Area, Washer Hookup
Exterior
Exterior Feature Rain Gutters, Private Yard, Storage
Garage Spaces 2.0
Fence Back Yard, High Fence, Wood
Community Features Curbs, Sidewalks
Utilities Available Alley, Cable Available, City Sewer, City Water, Concrete, Curbs, Electricity Available, Electricity Connected, Individual Gas Meter, Individual Water Meter, Natural Gas Available, Phone Available, Sidewalk, Underground Utilities
Roof Type Composition
Total Parking Spaces 2
Garage Yes
Building
Lot Description Few Trees, Interior Lot, Landscaped, Sprinkler System, Subdivision
Story One
Foundation Slab
Level or Stories One
Structure Type Brick
Schools
Elementary Schools Choice Of School
Middle Schools Choice Of School
High Schools Choice Of School
School District Garland Isd
Others
Restrictions Unknown Encumbrance(s)
Ownership See Agent
Acceptable Financing Cash, Conventional, FHA, VA Loan
Listing Terms Cash, Conventional, FHA, VA Loan
Special Listing Condition Aerial Photo


