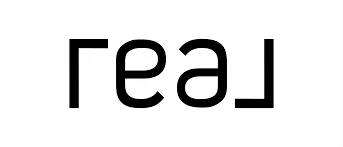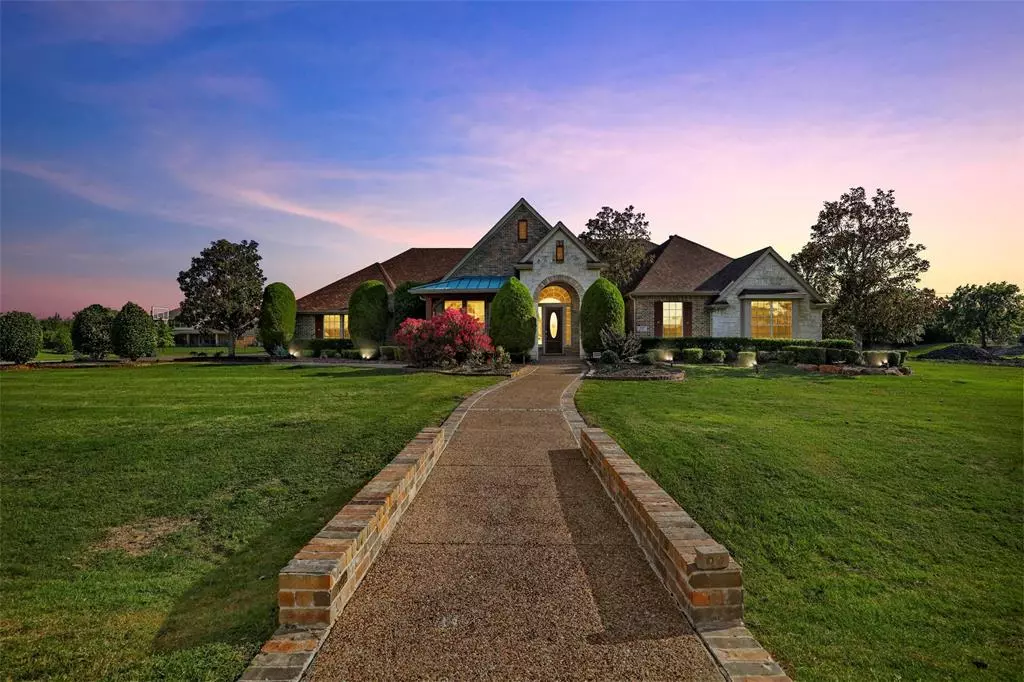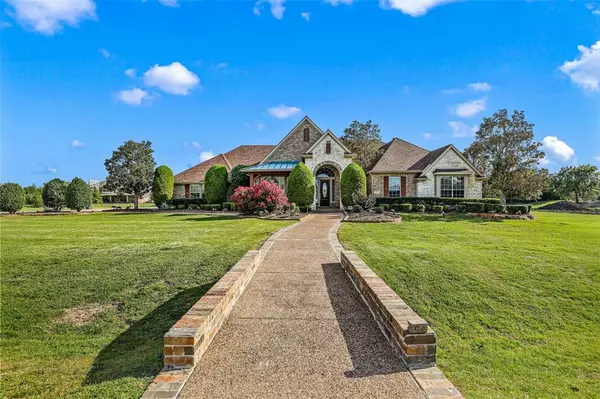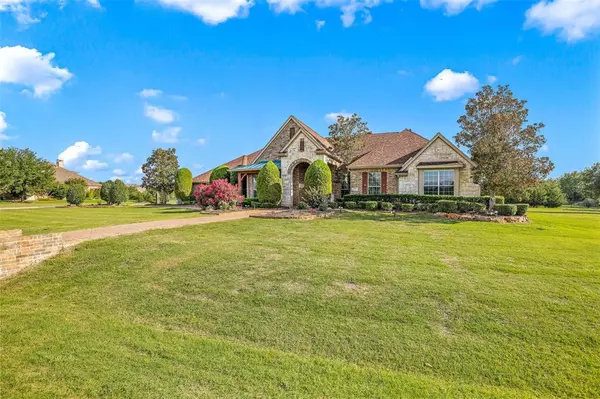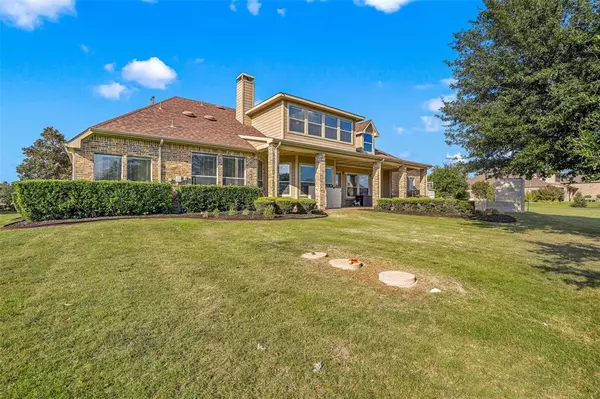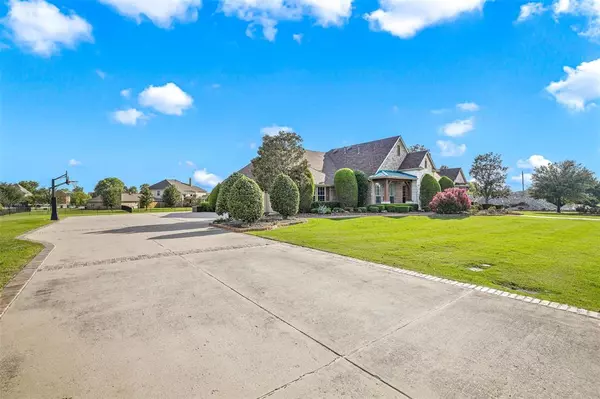5802 Parker Village Drive Parker, TX 75002
4 Beds
5 Baths
4,715 SqFt
UPDATED:
12/17/2024 07:21 PM
Key Details
Property Type Single Family Home
Sub Type Single Family Residence
Listing Status Active
Purchase Type For Sale
Square Footage 4,715 sqft
Price per Sqft $253
Subdivision Parker Village Add
MLS Listing ID 20737133
Style Traditional
Bedrooms 4
Full Baths 4
Half Baths 1
HOA Fees $1,100/ann
HOA Y/N Mandatory
Year Built 2005
Annual Tax Amount $15,283
Lot Size 1.993 Acres
Acres 1.993
Property Description
Location
State TX
County Collin
Direction From US-75, take Bethany Dr east, turn rt on Dillehay, left onto Parker Village. First home on right in the subdivision.
Rooms
Dining Room 2
Interior
Interior Features Cable TV Available, Decorative Lighting, Double Vanity, Eat-in Kitchen, Granite Counters, High Speed Internet Available, In-Law Suite Floorplan, Kitchen Island, Pantry, Vaulted Ceiling(s), Wainscoting, Walk-In Closet(s), Wet Bar
Heating Central, Zoned
Cooling Ceiling Fan(s), Central Air, Electric
Flooring Carpet, Luxury Vinyl Plank, Stone, Travertine Stone, Wood
Fireplaces Number 1
Fireplaces Type Decorative, Gas, Gas Logs, Living Room, Outside, Stone
Appliance Dishwasher, Disposal, Electric Oven, Gas Cooktop, Microwave, Double Oven, Plumbed For Gas in Kitchen
Heat Source Central, Zoned
Laundry Full Size W/D Area
Exterior
Exterior Feature Attached Grill, Built-in Barbecue, Covered Patio/Porch, Gray Water System, Lighting, Outdoor Kitchen, Outdoor Living Center
Garage Spaces 3.0
Utilities Available Aerobic Septic, City Water
Roof Type Composition
Total Parking Spaces 3
Garage Yes
Building
Lot Description Acreage, Corner Lot, Landscaped, Lrg. Backyard Grass, Sprinkler System, Subdivision
Story Two
Foundation Slab
Level or Stories Two
Structure Type Brick,Rock/Stone,Siding
Schools
Elementary Schools Chandler
Middle Schools Ford
High Schools Allen
School District Allen Isd
Others
Restrictions Deed
Ownership See Agent
Acceptable Financing Cash, Conventional, USDA Loan, VA Loan
Listing Terms Cash, Conventional, USDA Loan, VA Loan

