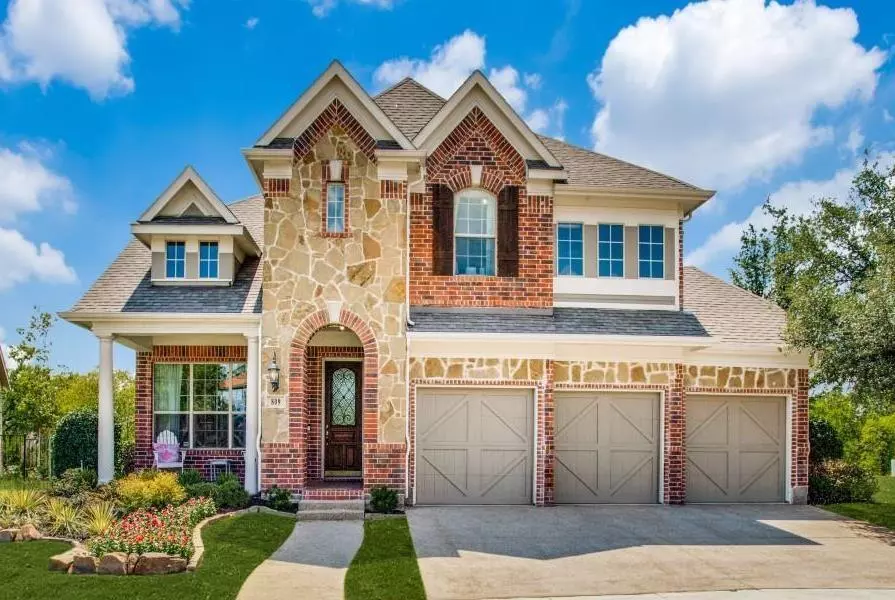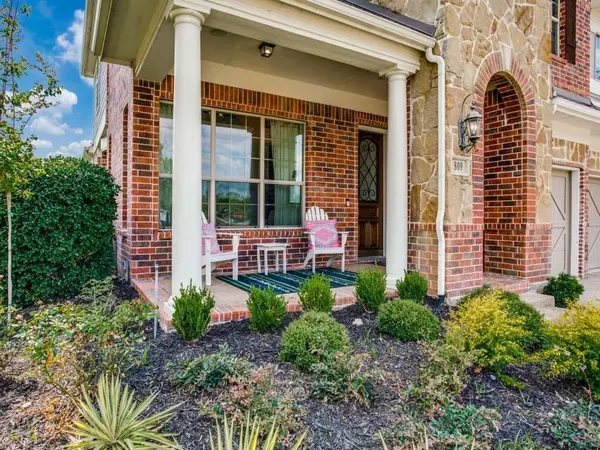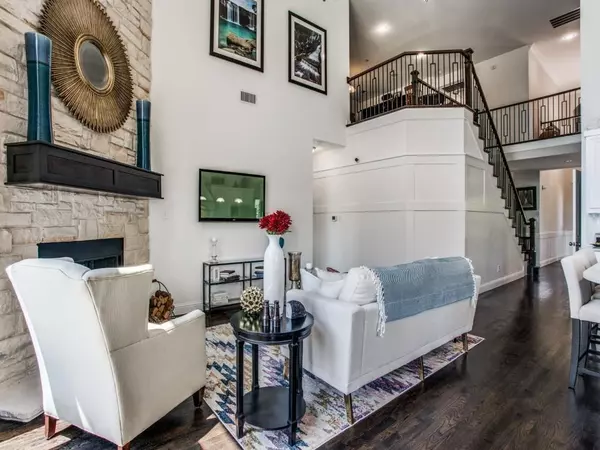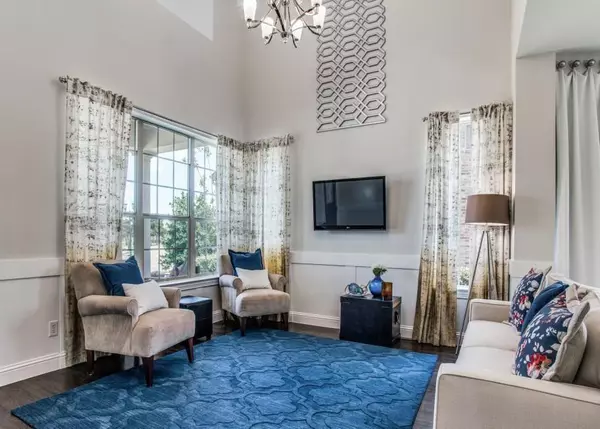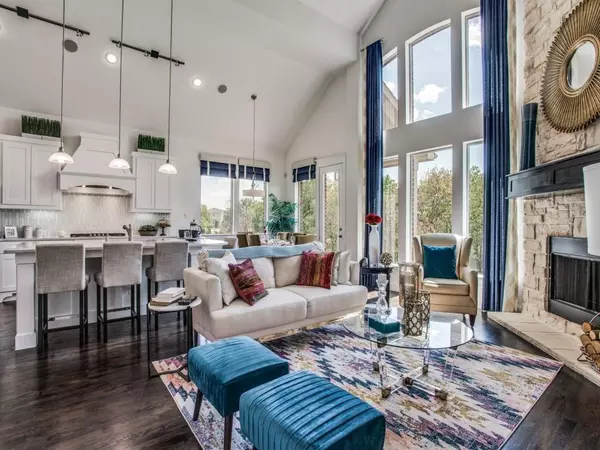
809 Dogwood Trail Aubrey, TX 76227
4 Beds
4 Baths
3,369 SqFt
UPDATED:
11/23/2024 02:10 PM
Key Details
Property Type Single Family Home
Sub Type Single Family Residence
Listing Status Active
Purchase Type For Rent
Square Footage 3,369 sqft
Subdivision Savannah Ph 1
MLS Listing ID 20771403
Style Traditional
Bedrooms 4
Full Baths 3
Half Baths 1
PAD Fee $1
HOA Y/N Mandatory
Year Built 2011
Lot Size 7,405 Sqft
Acres 0.17
Property Description
Location
State TX
County Denton
Direction From the Dallas North Tallway turn on U.S. 380 west, drive to Savannah Blvd, then turn right, then left on Dogwood Trail.
Rooms
Dining Room 2
Interior
Interior Features Built-in Wine Cooler, Cable TV Available, Decorative Lighting, Double Vanity, Dry Bar, Eat-in Kitchen, Flat Screen Wiring, Granite Counters, High Speed Internet Available, Kitchen Island, Smart Home System, Vaulted Ceiling(s), Walk-In Closet(s)
Heating Central, Natural Gas, Zoned
Cooling Central Air, Zoned
Flooring Carpet, Ceramic Tile, Wood
Fireplaces Number 1
Fireplaces Type Gas Logs, Gas Starter
Furnishings 1
Appliance Dishwasher, Disposal, Dryer, Electric Oven, Gas Cooktop, Microwave, Plumbed For Gas in Kitchen, Refrigerator, Washer
Heat Source Central, Natural Gas, Zoned
Exterior
Exterior Feature Covered Patio/Porch
Garage Spaces 3.0
Fence Back Yard, Metal, Wood
Utilities Available All Weather Road, Individual Gas Meter, Individual Water Meter, MUD Water, Natural Gas Available, Sidewalk
Waterfront Description Lake Front - Common Area
Total Parking Spaces 3
Garage Yes
Building
Lot Description Adjacent to Greenbelt, Landscaped, Sprinkler System, Subdivision, Water/Lake View
Story Two
Level or Stories Two
Structure Type Brick,Stone Veneer
Schools
Elementary Schools Savannah
Middle Schools Navo
High Schools Ray Braswell
School District Denton Isd
Others
Pets Allowed No
Restrictions Animals,Deed,No Pets,No Smoking,No Sublease,No Waterbeds
Ownership See history
Pets Allowed No



