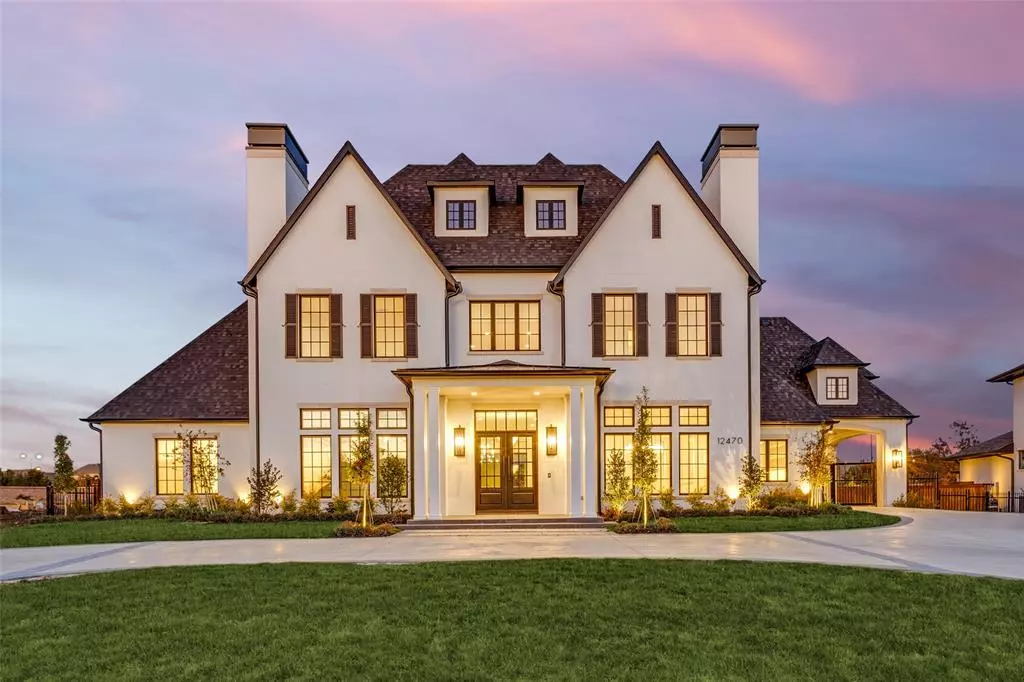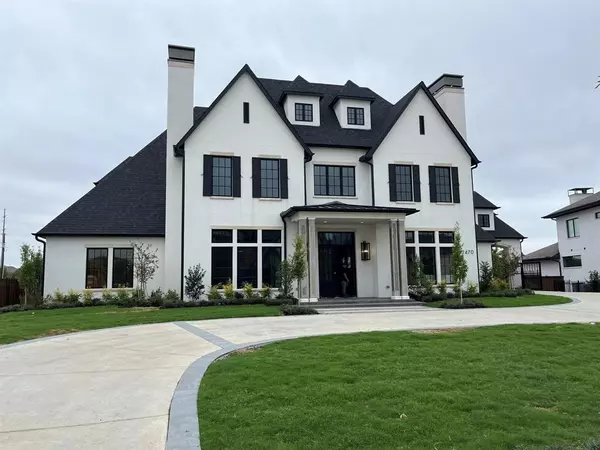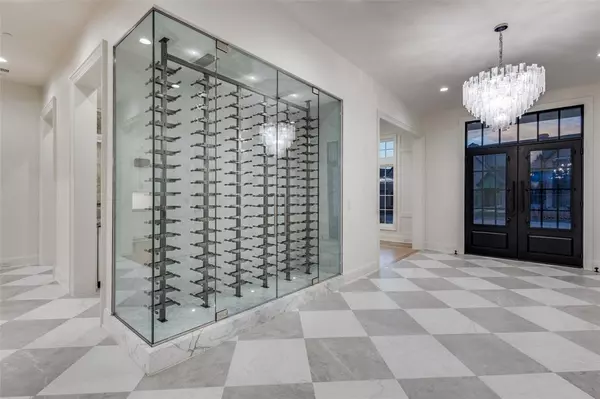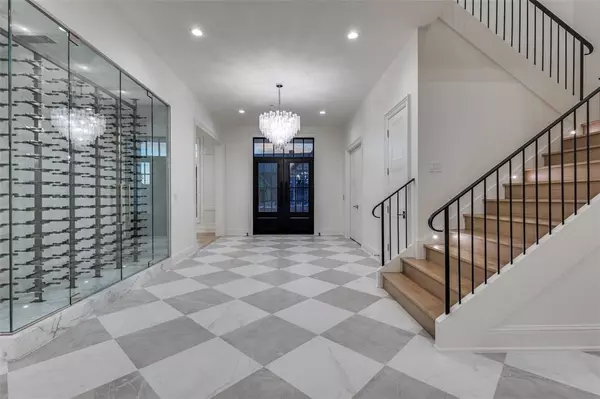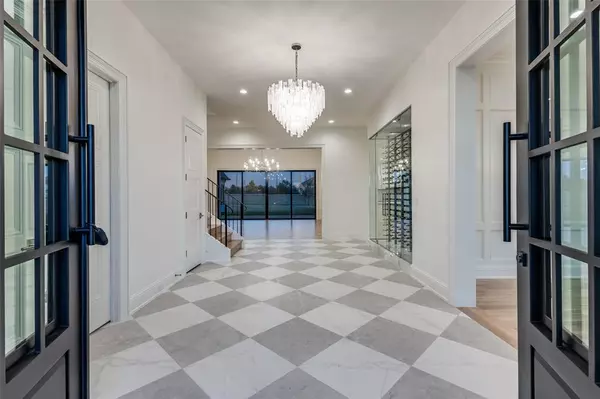12470 Harvest Meadow Drive Frisco, TX 75033
5 Beds
8 Baths
8,332 SqFt
UPDATED:
01/14/2025 06:30 PM
Key Details
Property Type Single Family Home
Sub Type Single Family Residence
Listing Status Active
Purchase Type For Sale
Square Footage 8,332 sqft
Price per Sqft $571
Subdivision Homestead
MLS Listing ID 20797348
Style French
Bedrooms 5
Full Baths 5
Half Baths 3
HOA Fees $1,200
HOA Y/N Mandatory
Year Built 2024
Lot Size 0.684 Acres
Acres 0.684
Lot Dimensions 93 x 201 x 177 x 275
Property Description
Luxury finishes as you have come to expect in all Ron Davis custom Homes.
Location
State TX
County Denton
Community Club House, Community Pool, Community Sprinkler, Curbs, Gated, Greenbelt, Guarded Entrance, Perimeter Fencing, Playground, Pool, Sidewalks, Tennis Court(S)
Direction From Legacy and Eldorado, head north on Legacy Drive and turn left at Longwood. Must stop at the gate. Contact Showing Time for code. Once inside, turn left on Timber Crossing and then left on Harvest Meadow Drive. Home will be on the left.
Rooms
Dining Room 2
Interior
Interior Features Built-in Features, Built-in Wine Cooler, Chandelier, Decorative Lighting, Double Vanity, Dry Bar, Flat Screen Wiring, Granite Counters, High Speed Internet Available, Kitchen Island, Loft, Multiple Staircases, Natural Woodwork, Open Floorplan, Other, Paneling, Pantry, Smart Home System, Sound System Wiring, Walk-In Closet(s), Wet Bar, Wired for Data
Heating Central, Electric, Fireplace(s), Natural Gas
Cooling Ceiling Fan(s), Central Air, Electric
Flooring Carpet, Ceramic Tile, Hardwood, Wood
Fireplaces Number 4
Fireplaces Type Dining Room, Family Room, Gas Starter, Glass Doors, Great Room, Library, Masonry, Outside, Wood Burning
Appliance Built-in Refrigerator, Dishwasher, Disposal, Electric Oven, Gas Cooktop, Gas Water Heater, Ice Maker, Microwave, Double Oven, Plumbed For Gas in Kitchen, Refrigerator, Tankless Water Heater, Vented Exhaust Fan, Warming Drawer
Heat Source Central, Electric, Fireplace(s), Natural Gas
Laundry Utility Room, Full Size W/D Area
Exterior
Exterior Feature Attached Grill, Barbecue, Covered Patio/Porch, Lighting, Outdoor Kitchen, Outdoor Living Center, Private Yard
Garage Spaces 4.0
Carport Spaces 1
Fence Back Yard, Brick, Fenced, Wood
Community Features Club House, Community Pool, Community Sprinkler, Curbs, Gated, Greenbelt, Guarded Entrance, Perimeter Fencing, Playground, Pool, Sidewalks, Tennis Court(s)
Utilities Available Cable Available, Community Mailbox, Concrete, Curbs, Electricity Connected, Individual Gas Meter, Individual Water Meter, Natural Gas Available, Private Road
Roof Type Composition
Total Parking Spaces 5
Garage Yes
Building
Lot Description Few Trees, Irregular Lot, Landscaped, Level, Lrg. Backyard Grass, Subdivision
Story Two
Foundation Slab, Other
Level or Stories Two
Structure Type Stucco
Schools
Elementary Schools Newman
Middle Schools Trent
High Schools Memorial
School District Frisco Isd
Others
Restrictions Agricultural,Architectural,Deed,Development
Ownership Ron Davis Custom Homes
Acceptable Financing Cash, Conventional
Listing Terms Cash, Conventional


