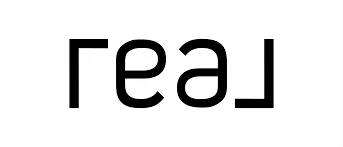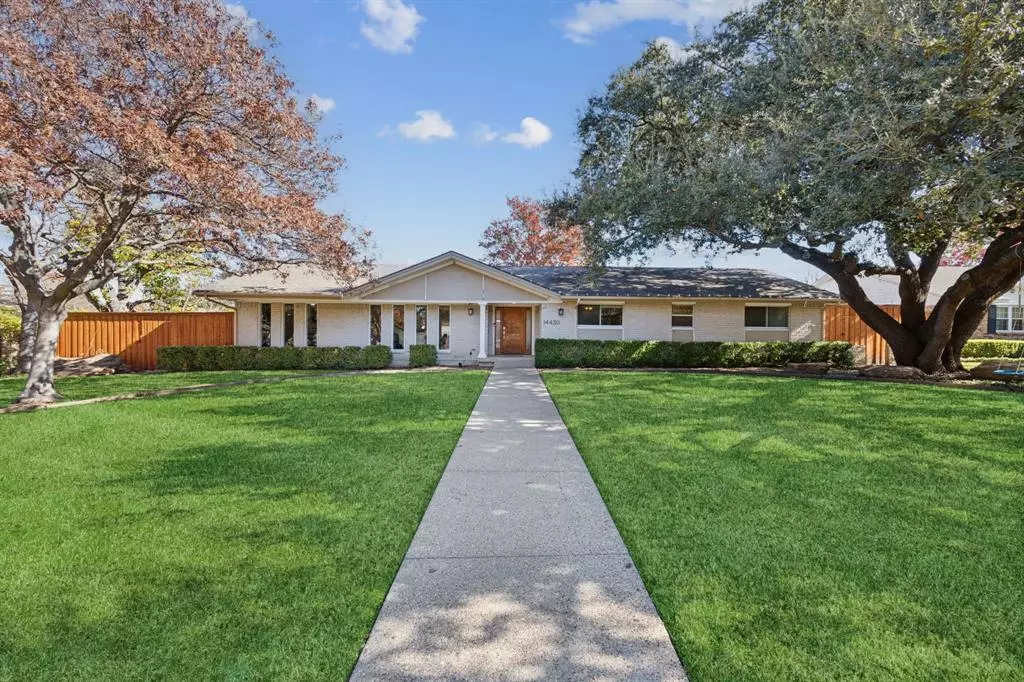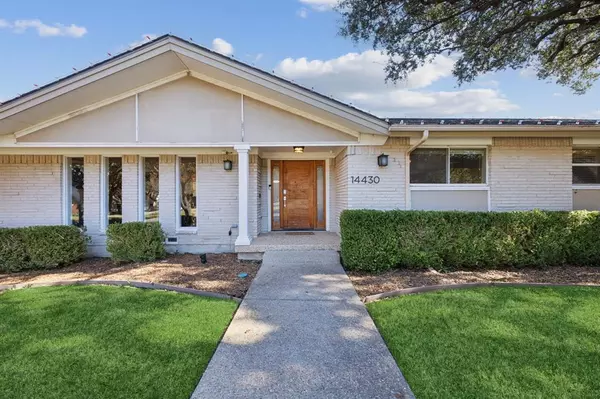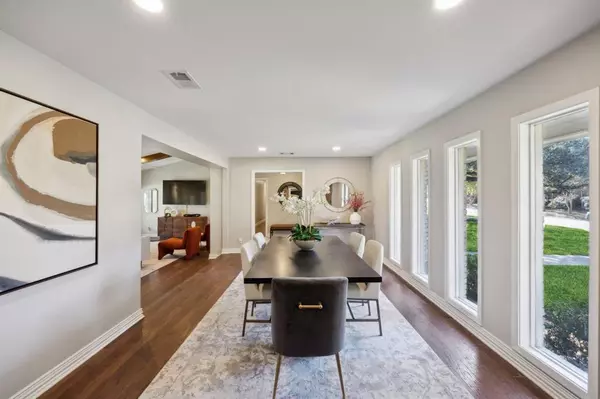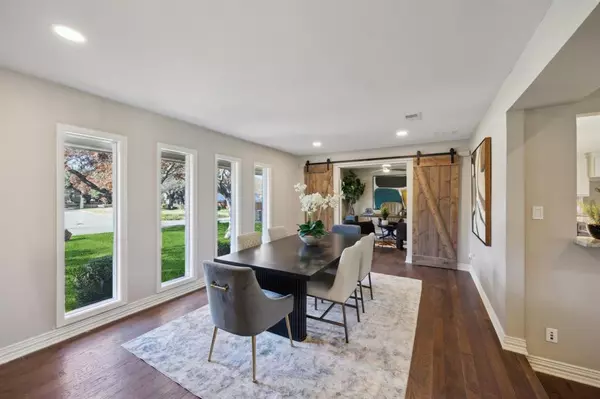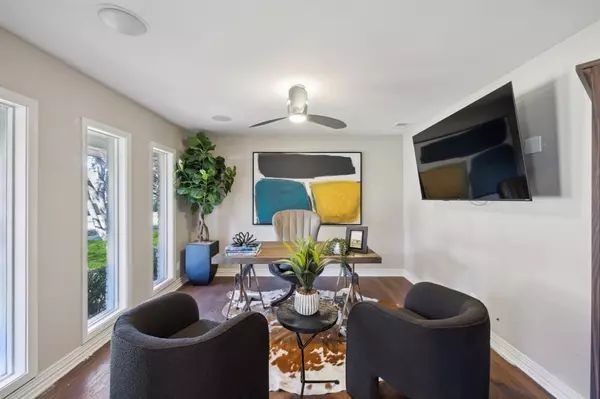14430 Edgecrest Drive Dallas, TX 75254
3 Beds
3 Baths
2,388 SqFt
UPDATED:
01/09/2025 11:13 PM
Key Details
Property Type Single Family Home
Sub Type Single Family Residence
Listing Status Pending
Purchase Type For Sale
Square Footage 2,388 sqft
Price per Sqft $293
Subdivision Northwood Hills Add Sec 04
MLS Listing ID 20802781
Style Ranch,Traditional
Bedrooms 3
Full Baths 2
Half Baths 1
HOA Y/N None
Year Built 1962
Annual Tax Amount $14,937
Lot Size 0.396 Acres
Acres 0.396
Property Description
The heart of the home is a stunningly renovated kitchen, boasting a commercial-grade gas range with vented hood, an expansive island, and a built-in desk for added convenience. Both the formal dining area and kitchen open seamlessly to the living room, where a vaulted beamed ceiling and a cozy brick fireplace set the stage for relaxation and gatherings.
Retreat to the serene primary suite featuring a spa-inspired bath with a soaking tub, dual-sink vanity, and walk-in shower. Outside, an expansive covered patio with a built-in grill and fridge invites you to enjoy year-round al fresco dining, entertaining, and outdoor living in style.
Don't miss this rare opportunity to own an updated gem in one of North Dallas's most established and sought-after neighborhoods.
Location
State TX
County Dallas
Direction Hillcrest Rd to Edgecrest Dr
Rooms
Dining Room 2
Interior
Interior Features Built-in Wine Cooler, Decorative Lighting, Eat-in Kitchen, Granite Counters, High Speed Internet Available, Kitchen Island, Open Floorplan, Vaulted Ceiling(s), Walk-In Closet(s)
Heating Central, Fireplace(s), Natural Gas
Cooling Ceiling Fan(s), Central Air, Electric
Flooring Carpet, Tile, Wood
Fireplaces Number 1
Fireplaces Type Brick, Gas Starter, Living Room
Appliance Commercial Grade Range, Commercial Grade Vent, Dishwasher, Disposal, Gas Cooktop, Microwave, Double Oven, Plumbed For Gas in Kitchen, Tankless Water Heater
Heat Source Central, Fireplace(s), Natural Gas
Laundry Utility Room, Full Size W/D Area
Exterior
Exterior Feature Built-in Barbecue, Covered Patio/Porch, Rain Gutters, Outdoor Kitchen
Garage Spaces 2.0
Fence Wood
Utilities Available Alley, City Sewer, City Water
Roof Type Composition
Total Parking Spaces 2
Garage Yes
Building
Lot Description Few Trees, Landscaped, Lrg. Backyard Grass, Subdivision
Story One
Foundation Pillar/Post/Pier
Level or Stories One
Structure Type Brick
Schools
Elementary Schools Northwood
High Schools Richardson
School District Richardson Isd
Others
Ownership David
Acceptable Financing Cash, Conventional, FHA
Listing Terms Cash, Conventional, FHA
Special Listing Condition Aerial Photo

