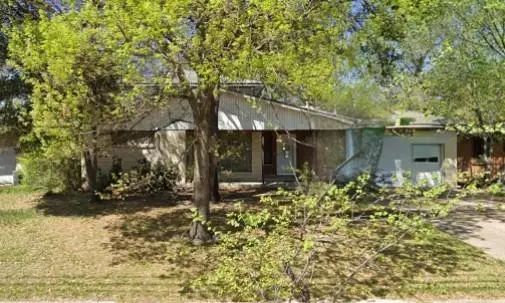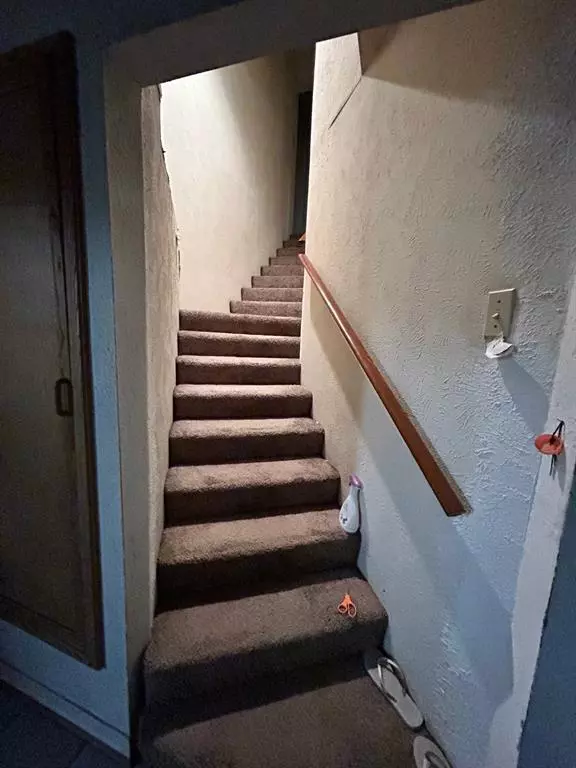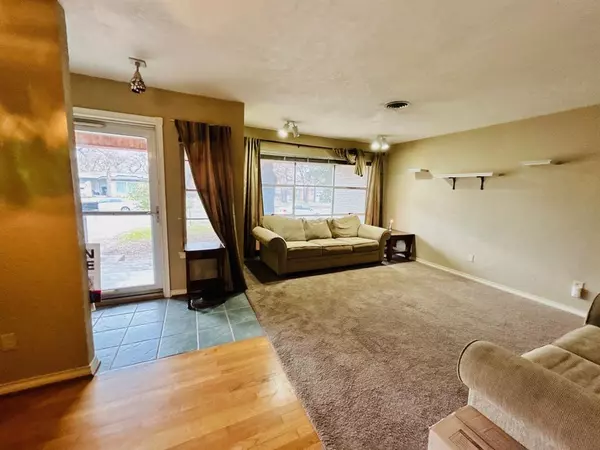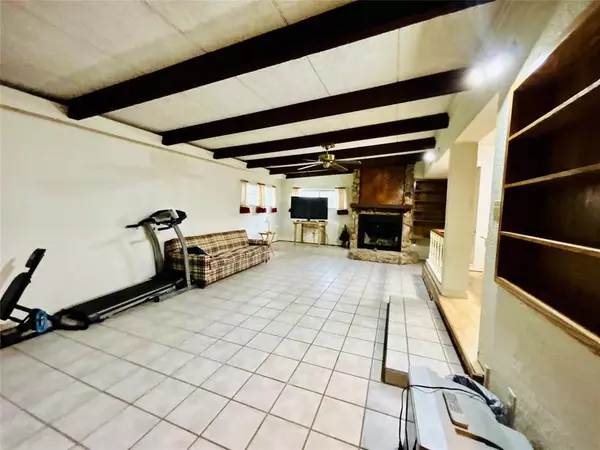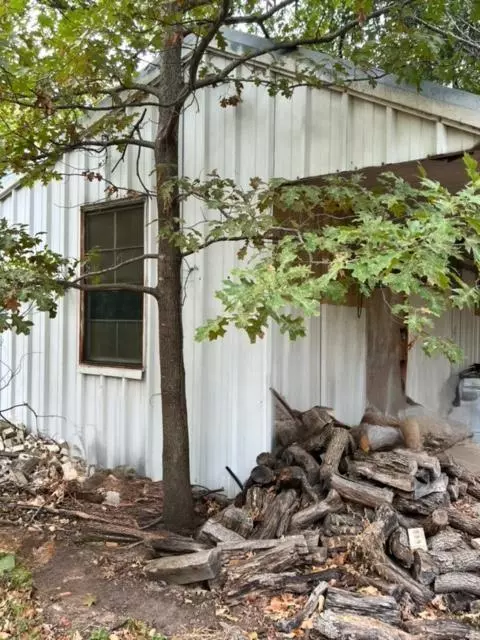1721 Cooper Drive Irving, TX 75061
5 Beds
3 Baths
2,813 SqFt
UPDATED:
01/07/2025 02:57 AM
Key Details
Property Type Single Family Home
Sub Type Single Family Residence
Listing Status Active
Purchase Type For Sale
Square Footage 2,813 sqft
Price per Sqft $165
Subdivision Smith Estates
MLS Listing ID 20806798
Style Mid-Century Modern
Bedrooms 5
Full Baths 3
HOA Y/N None
Year Built 1955
Annual Tax Amount $7,084
Lot Size 0.294 Acres
Acres 0.294
Property Description
-Home Highlights-Five bedrooms and three full bathrooms, this home has evolved beyond its ranch-style origins to accommodate modern living while maintaining its period appeal. Original hardwood floors in many rooms, offering both beauty and a connection to the home's heritage.
-The main level features a welcoming living room complemented by an additional family room, providing versatile spaces for both formal and casual gatherings. The well-appointed main kitchen serves as the heart of the home, while a convenient kitchenette on the second floor adds exceptional functionality to the upper level.
-The thoughtfully designed second-floor addition includes bonus spaces that set this home apart – in addition to the two bedrooms and full bathroom, there is a kitchenette, a dedicated craft room and additional storage area which provide creative and practical solutions for today's lifestyle needs.
-Outdoor Space- Offers entertaining space with fire pit and established trees that provide natural beauty and shade. A standout feature is the custom-built workshop in the backyard, offering the perfect space for woodworking, hobby projects, or potential conversion to suit your needs.
- Original owner property until owner's death. Now owned by the estate.
- Classic ranch architecture with modern additions
- Versatile floor plan with multiple living areas
- Upstairs kitchenette for convenient multi-level living
- Dedicated craft space and storage solutions
- Detached workshop for projects or hobbies
- Original hardwood flooring
- Mature landscaping
-Additional access to the backyard through Thompson Ln
Location
State TX
County Dallas
Community Sidewalks
Direction From Loop 12 go east on Grauweyler. North on Cooper St. Home will be on left.
Rooms
Dining Room 2
Interior
Interior Features In-Law Suite Floorplan
Heating Central, Electric
Flooring Carpet, Linoleum, Vinyl, Wood, Wood Under Carpet
Fireplaces Number 1
Fireplaces Type Living Room
Appliance Refrigerator
Heat Source Central, Electric
Laundry Utility Room, Washer Hookup
Exterior
Exterior Feature Covered Deck, Covered Patio/Porch, Fire Pit
Garage Spaces 2.0
Fence Chain Link
Community Features Sidewalks
Utilities Available All Weather Road, Alley, City Sewer, Curbs, Electricity Available, Individual Gas Meter, Individual Water Meter, Overhead Utilities, Phone Available, Sidewalk
Roof Type Shingle
Garage Yes
Building
Lot Description Interior Lot, Landscaped, Level, Many Trees, Subdivision
Story Two
Level or Stories Two
Structure Type Brick,Cedar,Wood
Schools
Elementary Schools Gilbert
Middle Schools Austin
High Schools Irving
School District Irving Isd
Others
Ownership Estate of JoAnn Harris
Acceptable Financing Cash, Conventional
Listing Terms Cash, Conventional


