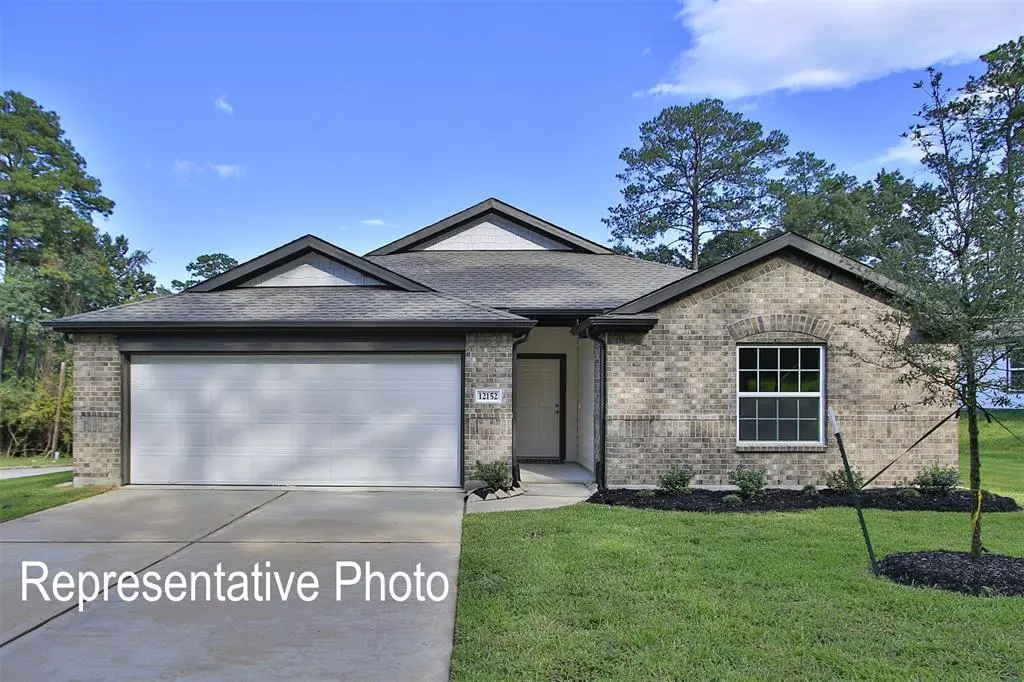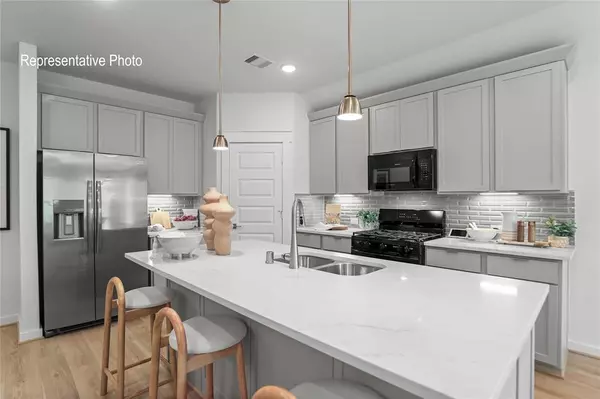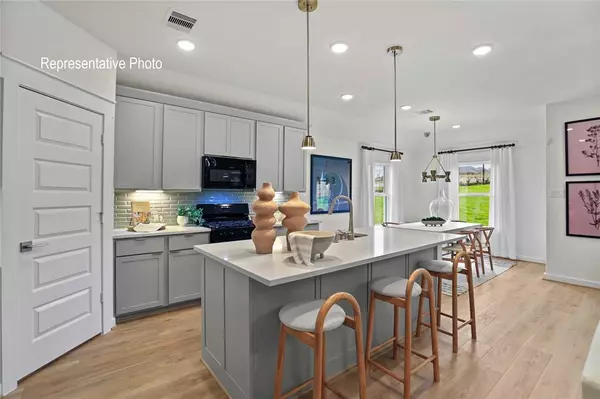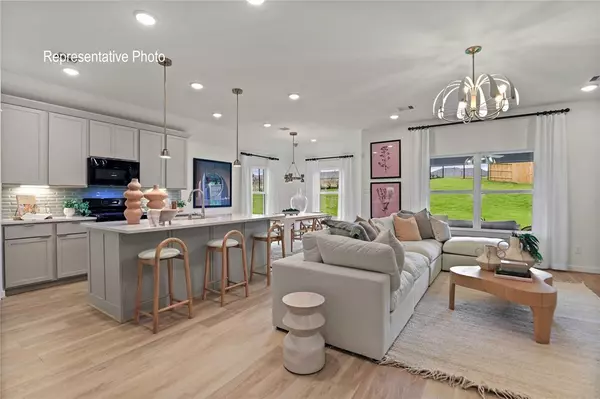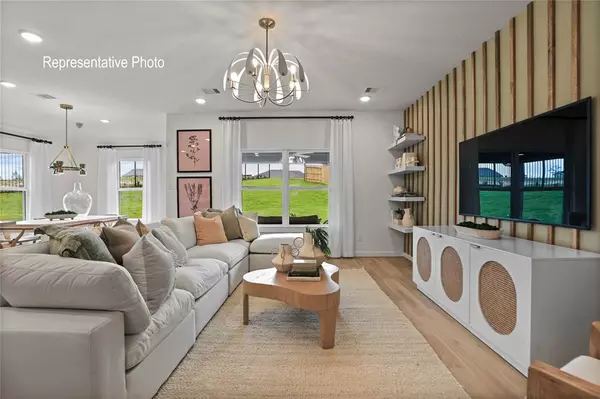102 John Laurens Drive Venus, TX 76084
3 Beds
2 Baths
1,606 SqFt
UPDATED:
01/10/2025 11:10 PM
Key Details
Property Type Single Family Home
Sub Type Single Family Residence
Listing Status Active
Purchase Type For Sale
Square Footage 1,606 sqft
Price per Sqft $212
Subdivision Patriot Estates
MLS Listing ID 20748549
Style Traditional
Bedrooms 3
Full Baths 2
HOA Fees $366/ann
HOA Y/N Mandatory
Year Built 2024
Lot Size 4,965 Sqft
Acres 0.114
Property Description
In addition to the owner's suite, the home includes two more thoughtfully designed bedrooms. These spaces are perfect for children, guests, or even as home offices, ensuring everyone has their own cozy retreat.
The community enhances your living experience with beautiful green spaces and walking trails, inviting you to enjoy outdoor exercise and leisurely strolls. The sparkling community pool is the perfect place to cool off during those hot Texas summers and is a fantastic spot for building friendships with neighbors. Young residents can explore their creativity at the playground, while sports enthusiasts can gather for fun games on the basketball court or showcase their skills on the dedicated soccer field.
Location
State TX
County Johnson
Direction Exit to US-67 toward Dallas-Cleburne. Turn left on to Lone Star Avenue. Turn Right on to Rebel Road. Turn left onto Patriot Parkway and the community will be on the left.
Rooms
Dining Room 1
Interior
Interior Features Decorative Lighting, Eat-in Kitchen, Open Floorplan, Pantry, Walk-In Closet(s)
Heating Central, Heat Pump, Natural Gas, Zoned
Cooling Central Air, Electric, Heat Pump, Zoned
Flooring Carpet, Ceramic Tile, Luxury Vinyl Plank
Appliance Dishwasher, Disposal, Electric Range, Microwave
Heat Source Central, Heat Pump, Natural Gas, Zoned
Laundry Utility Room
Exterior
Exterior Feature Covered Patio/Porch, Rain Gutters
Garage Spaces 2.0
Fence Back Yard, Fenced, Full, Gate, Wood
Utilities Available City Sewer, City Water, Community Mailbox, Curbs, Individual Gas Meter, Individual Water Meter, Sidewalk
Roof Type Composition
Total Parking Spaces 2
Garage Yes
Building
Lot Description Interior Lot, Landscaped, Sprinkler System
Story One
Foundation Slab
Level or Stories One
Structure Type Brick,Fiber Cement,Wood
Schools
Elementary Schools Venus
Middle Schools Venus
High Schools Venus
School District Venus Isd
Others
Ownership Brightland Homes
Acceptable Financing Cash, Conventional Assumable, FHA, Texas Vet, VA Loan
Listing Terms Cash, Conventional Assumable, FHA, Texas Vet, VA Loan


