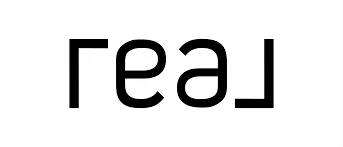2332 Emerald Lake Lane Little Elm, TX 75068
5 Beds
3 Baths
3,848 SqFt
UPDATED:
Key Details
Property Type Single Family Home
Sub Type Single Family Residence
Listing Status Active
Purchase Type For Sale
Square Footage 3,848 sqft
Price per Sqft $220
Subdivision Sunset Pointe Ph Seventeen
MLS Listing ID 20877132
Style Traditional
Bedrooms 5
Full Baths 3
HOA Fees $660/ann
HOA Y/N Mandatory
Year Built 2012
Lot Size 8,799 Sqft
Acres 0.202
Property Sub-Type Single Family Residence
Property Description
Location
State TX
County Denton
Direction GPS Friendly :)
Rooms
Dining Room 1
Interior
Interior Features Built-in Wine Cooler, Chandelier, Decorative Lighting, Double Vanity, Eat-in Kitchen, Flat Screen Wiring, High Speed Internet Available, Kitchen Island, Open Floorplan, Pantry, Vaulted Ceiling(s), Walk-In Closet(s)
Heating Central, Fireplace(s)
Cooling Ceiling Fan(s), Central Air, Electric
Flooring Carpet, Luxury Vinyl Plank, Tile
Fireplaces Number 1
Fireplaces Type Living Room, Stone
Appliance Dishwasher, Disposal, Gas Cooktop, Ice Maker, Microwave, Convection Oven, Double Oven, Plumbed For Gas in Kitchen, Refrigerator, Tankless Water Heater, Vented Exhaust Fan
Heat Source Central, Fireplace(s)
Laundry Full Size W/D Area, Washer Hookup
Exterior
Exterior Feature Attached Grill, Built-in Barbecue, Covered Patio/Porch, Garden(s), Rain Gutters, Lighting, Outdoor Kitchen, Private Yard
Garage Spaces 3.0
Fence Brick, Fenced, High Fence, Privacy, Wood
Pool In Ground, Outdoor Pool, Private, Water Feature, Waterfall
Utilities Available City Sewer, City Water, Electricity Connected
Roof Type Composition
Total Parking Spaces 3
Garage Yes
Private Pool 1
Building
Lot Description Cleared, Interior Lot, Landscaped, Level, Lrg. Backyard Grass
Story One and One Half
Foundation Slab
Level or Stories One and One Half
Structure Type Brick,Stone Veneer
Schools
Elementary Schools Robertson
Middle Schools Stafford
High Schools Panther Creek
School District Frisco Isd
Others
Ownership Ask Agent
Acceptable Financing Cash, Conventional, FHA, VA Loan
Listing Terms Cash, Conventional, FHA, VA Loan
Virtual Tour https://www.propertypanorama.com/instaview/ntreis/20877132






