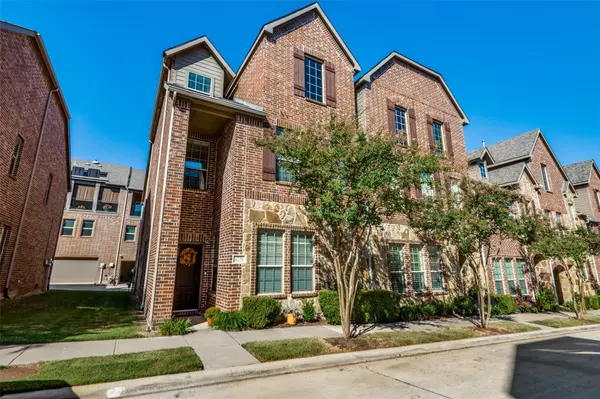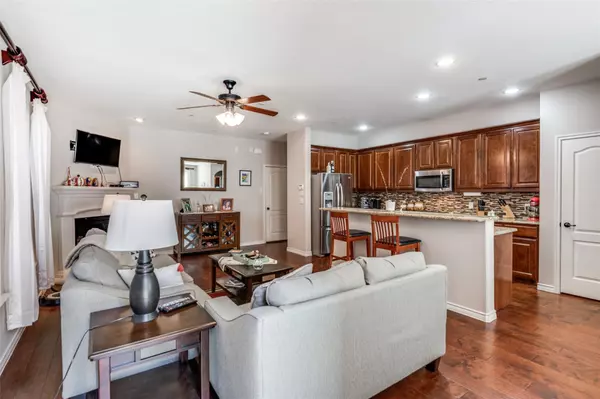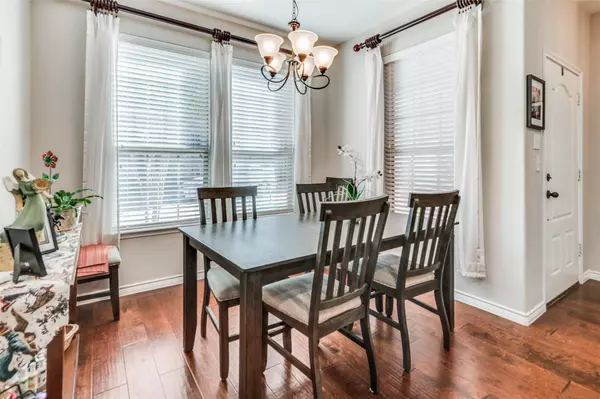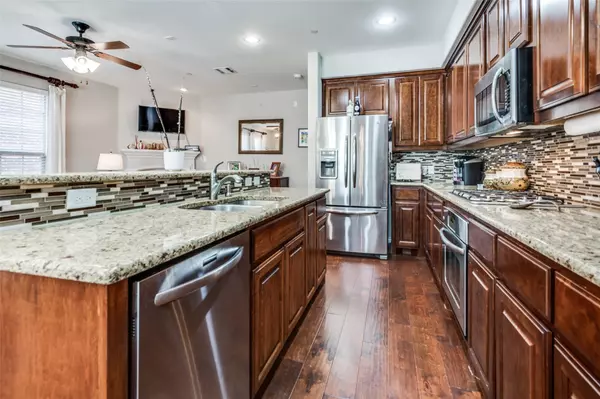$450,000
For more information regarding the value of a property, please contact us for a free consultation.
4229 Riverview Drive Carrollton, TX 75010
4 Beds
4 Baths
2,192 SqFt
Key Details
Property Type Townhouse
Sub Type Townhouse
Listing Status Sold
Purchase Type For Sale
Square Footage 2,192 sqft
Price per Sqft $205
Subdivision The Shops At Prestonwood
MLS Listing ID 20188821
Sold Date 02/28/23
Bedrooms 4
Full Baths 3
Half Baths 1
HOA Fees $278/mo
HOA Y/N Mandatory
Year Built 2012
Lot Size 1,646 Sqft
Acres 0.0378
Property Description
Beautiful corner townhome in The Shops at Prestonwood! The first floor offers open-concept living and dining, with all bedrooms on the second and third floors. The large primary suite offers double vanity sinks, a garden tub, and a spacious walk-in closet. On the third floor, you will find the 4th bedroom with a private bathroom, large closet, and balcony, which is currently being used as a flex space. Neighborhood amenities include a clubhouse, pool, and fitness center. You will love the location being 10 minutes from Addison, Legacy West, Grandscape, Stonebriar Mall, and a quick commute to Downtown Dallas!
Location
State TX
County Denton
Community Club House, Community Pool, Fitness Center, Jogging Path/Bike Path
Direction From tollway, go west on Hebron. Right on Charles. Right into subdivision. Right on Riverview Dr.
Rooms
Dining Room 1
Interior
Interior Features Eat-in Kitchen, Granite Counters, Kitchen Island, Multiple Staircases, Open Floorplan, Pantry, Walk-In Closet(s)
Heating Central, Fireplace(s), Natural Gas
Cooling Ceiling Fan(s), Central Air, Electric
Flooring Carpet, Ceramic Tile, Wood
Fireplaces Number 1
Fireplaces Type Living Room
Appliance Dishwasher, Disposal, Microwave
Heat Source Central, Fireplace(s), Natural Gas
Exterior
Exterior Feature Balcony
Garage Spaces 2.0
Fence None
Community Features Club House, Community Pool, Fitness Center, Jogging Path/Bike Path
Utilities Available City Sewer, City Water, Sidewalk
Roof Type Composition
Garage Yes
Building
Story Three Or More
Foundation Slab
Structure Type Brick,Rock/Stone,Siding
Schools
Elementary Schools Indian Creek
School District Lewisville Isd
Others
Ownership Kennedy
Acceptable Financing Cash, Conventional, FHA, VA Loan
Listing Terms Cash, Conventional, FHA, VA Loan
Financing FHA
Read Less
Want to know what your home might be worth? Contact us for a FREE valuation!

Our team is ready to help you sell your home for the highest possible price ASAP

©2025 North Texas Real Estate Information Systems.
Bought with Karina Cassell • Texas Investment Real Estate G





