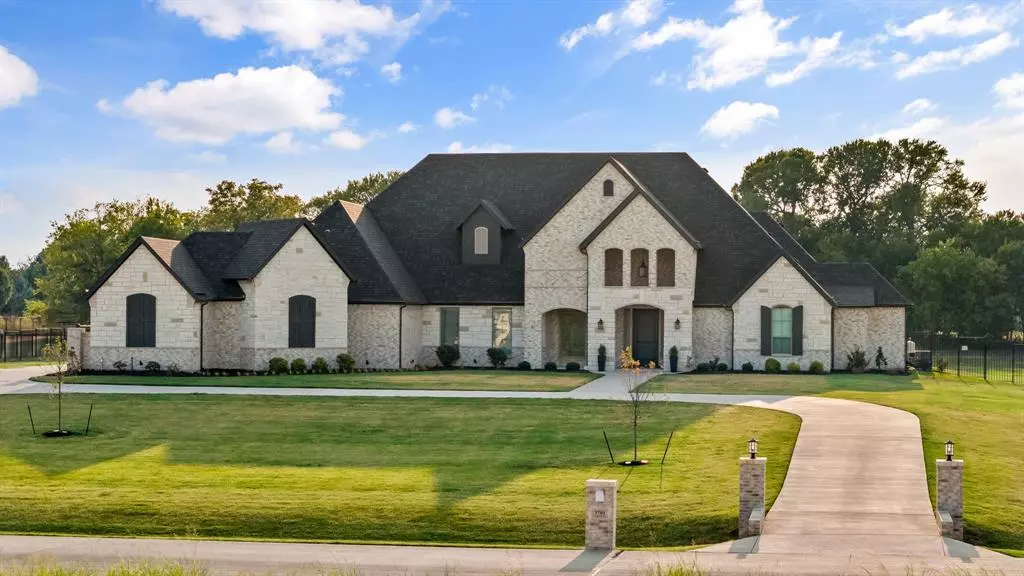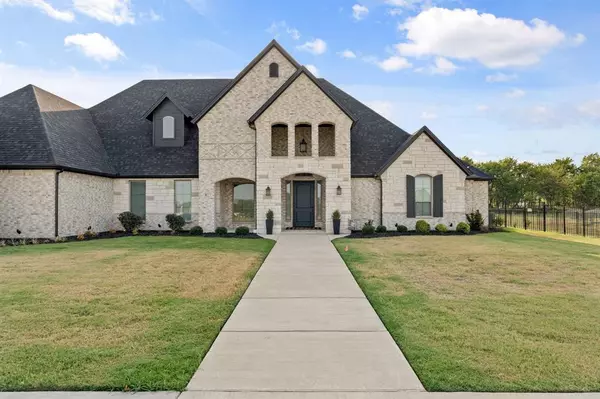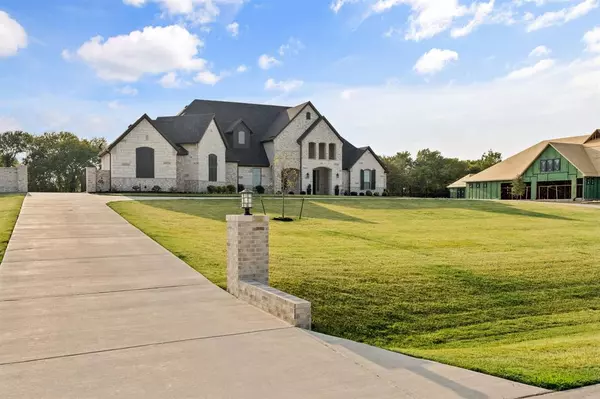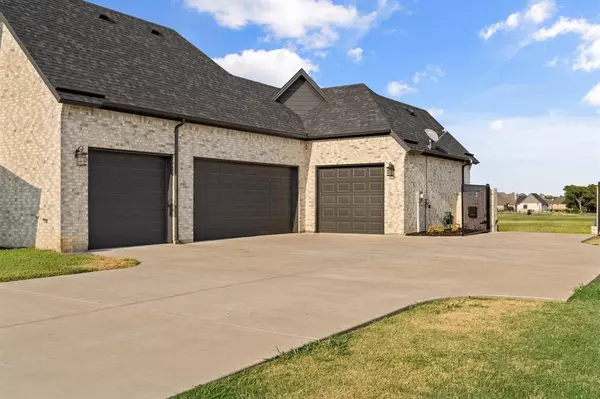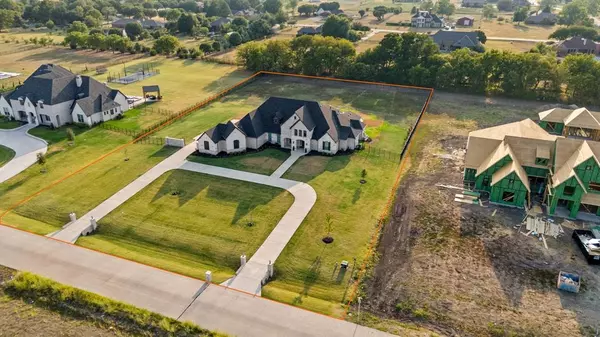$1,499,000
For more information regarding the value of a property, please contact us for a free consultation.
3701 Nancy Drive Parker, TX 75002
4 Beds
6 Baths
4,649 SqFt
Key Details
Property Type Single Family Home
Sub Type Single Family Residence
Listing Status Sold
Purchase Type For Sale
Square Footage 4,649 sqft
Price per Sqft $322
Subdivision Kingsbridge Phase Ii
MLS Listing ID 20423576
Sold Date 10/30/23
Bedrooms 4
Full Baths 4
Half Baths 2
HOA Fees $41/ann
HOA Y/N Mandatory
Year Built 2021
Lot Size 1.960 Acres
Acres 1.96
Property Description
Constructed in 2021, this 4,635 sqft 4 bedroom, 4 full and 2 half bathroom contemporary gem boasts recent high-end upgrades that elevate its elegance. New floors lead into an expansive open-concept kitchen and living area, creating a welcoming space for gatherings. The sizable master suite offers plush new carpeting and sleek glass doors in its bathroom, blending luxury with comfort. Three secondary bedrooms feature en-suite bathrooms, ensuring privacy and convenience for every family member or guest. Additional space upstairs can be used as a loft. Outside, enjoy a refreshed pool, with updated equipment ensuring effortless maintenance. The sprawling acreage flourishes thanks to an extended backyard sprinkler system. The home also includes a dedicated study, perfect for work or leisure. Storage and functionality come easy with a large utility room and a spacious 4-car garage. Experience the perfect blend of modern design and up-to-date enhancements in this luxurious retreat.
Location
State TX
County Collin
Direction See GPS
Rooms
Dining Room 1
Interior
Interior Features Chandelier, Decorative Lighting, Double Vanity, Dry Bar, Eat-in Kitchen, Granite Counters, Kitchen Island, Open Floorplan, Pantry, Walk-In Closet(s)
Flooring Carpet, Ceramic Tile
Fireplaces Number 2
Fireplaces Type Family Room, Outside
Appliance Dishwasher, Disposal, Gas Cooktop, Microwave, Double Oven, Plumbed For Gas in Kitchen
Laundry Electric Dryer Hookup, Utility Room, Washer Hookup
Exterior
Garage Spaces 3.0
Pool Diving Board, In Ground, Separate Spa/Hot Tub, Waterfall
Utilities Available City Water, Septic
Roof Type Composition
Total Parking Spaces 3
Garage Yes
Private Pool 1
Building
Story Two
Foundation Slab
Level or Stories Two
Schools
Elementary Schools Hunt
Middle Schools Murphy
High Schools Mcmillen
School District Plano Isd
Others
Ownership Mark & Lauren Warren
Acceptable Financing Cash, Conventional, FHA, VA Loan
Listing Terms Cash, Conventional, FHA, VA Loan
Financing Cash
Read Less
Want to know what your home might be worth? Contact us for a FREE valuation!

Our team is ready to help you sell your home for the highest possible price ASAP

©2025 North Texas Real Estate Information Systems.
Bought with Tahrima Arshad • Coldwell Banker Realty

