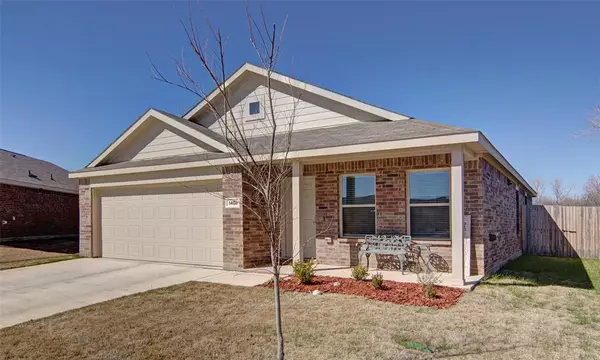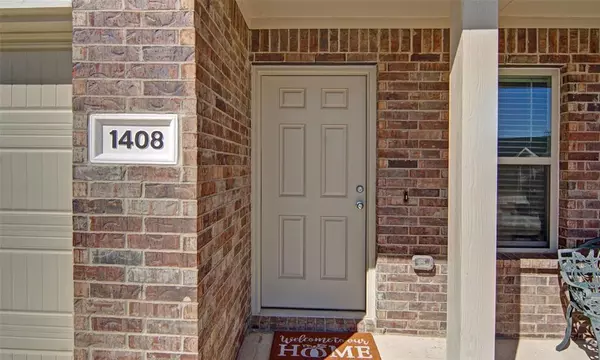$269,900
For more information regarding the value of a property, please contact us for a free consultation.
1408 Beach Drive Pelican Bay, TX 76020
3 Beds
2 Baths
1,302 SqFt
Key Details
Property Type Single Family Home
Sub Type Single Family Residence
Listing Status Sold
Purchase Type For Sale
Square Footage 1,302 sqft
Price per Sqft $207
Subdivision Lakeview Estates
MLS Listing ID 20547818
Sold Date 04/26/24
Style Traditional
Bedrooms 3
Full Baths 2
HOA Fees $50/qua
HOA Y/N Mandatory
Year Built 2022
Annual Tax Amount $5,115
Lot Size 0.253 Acres
Acres 0.253
Lot Dimensions 41x122x146x140
Property Description
HURRY! Desire peace, quietness and privacy in a location? Or how about a truly light and bright home? Well, this is it! Built in 2022 and is located on a large pie shaped homesite as well as cul-de-sac. TOO COOL! Skillfully designed, lovely open floor plan has 18x18 floor tile in all rooms, including closets. NO CARPET! Charming entry leads to the living room for family gatherings. Kitchen has light countertops, dark cabinets and black appliances. Nice combinations of colors. The Chef can enjoy cooking in this kitchen for sure. Master is located on the back of this home with back yard views. One secondary bedroom is at the front of the home with great views of the neighborhood, being the premier homesite in the cul-de-sac. This same view can be had as you relax and enjoy a morning cup of coffee on your 14-foot-wide front porch. Tons of room in the backyard for EVERYTHING...kids play, Church gatherings, cook-outs and MORE! Eagle Mountain Lake is close. DEER, they are even closer. HURRY!
Location
State TX
County Tarrant
Community Sidewalks
Direction From 199, exit FM 730N. Turn right to Sandy Beach Rd. Turn right for 1.4 miles to Beach Dr. Turn left to 1408 in the culdesac.
Rooms
Dining Room 1
Interior
Interior Features Eat-in Kitchen, Open Floorplan, Walk-In Closet(s)
Heating Central, Electric
Cooling Ceiling Fan(s), Central Air
Flooring Ceramic Tile
Appliance Dishwasher, Disposal, Electric Cooktop, Electric Oven, Electric Water Heater, Ice Maker, Microwave
Heat Source Central, Electric
Laundry Electric Dryer Hookup, Utility Room, Full Size W/D Area, Washer Hookup
Exterior
Exterior Feature Covered Patio/Porch, Lighting, Private Yard
Garage Spaces 2.0
Fence Wood
Community Features Sidewalks
Utilities Available City Sewer, City Water, Concrete, Curbs, Electricity Connected, Individual Water Meter, Phone Available, Underground Utilities
Roof Type Composition
Total Parking Spaces 2
Garage Yes
Building
Lot Description Cul-De-Sac, Few Trees, Landscaped, Level, Lrg. Backyard Grass, Sprinkler System, Subdivision
Story One
Foundation Slab
Level or Stories One
Structure Type Brick
Schools
Elementary Schools Liberty
High Schools Azle
School District Azle Isd
Others
Restrictions Deed
Ownership William K. & Bonnie C. Brooks
Acceptable Financing Cash, Conventional, FHA, VA Loan
Listing Terms Cash, Conventional, FHA, VA Loan
Financing Conventional
Special Listing Condition Deed Restrictions, Res. Service Contract, Survey Available
Read Less
Want to know what your home might be worth? Contact us for a FREE valuation!

Our team is ready to help you sell your home for the highest possible price ASAP

©2025 North Texas Real Estate Information Systems.
Bought with Darlene Carter • Marie Pigg Real Estate





