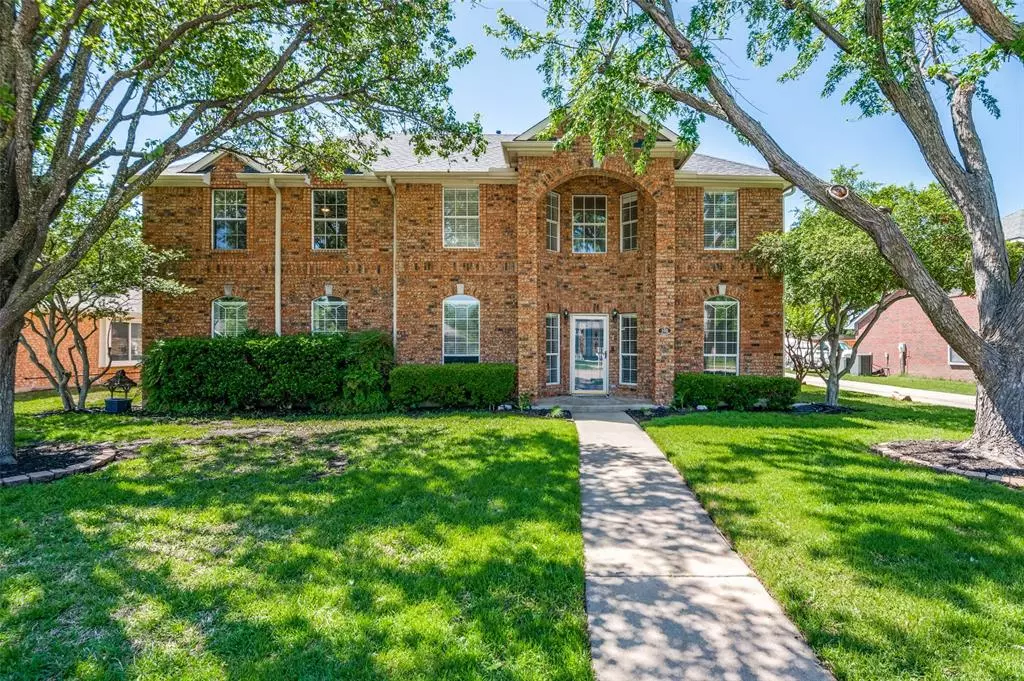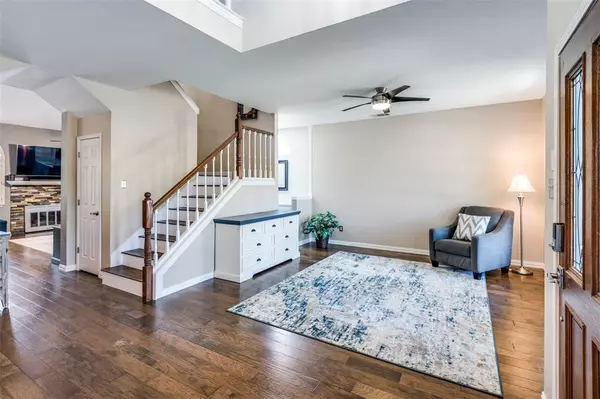$600,000
For more information regarding the value of a property, please contact us for a free consultation.
102 Haven Place Allen, TX 75002
4 Beds
3 Baths
3,165 SqFt
Key Details
Property Type Single Family Home
Sub Type Single Family Residence
Listing Status Sold
Purchase Type For Sale
Square Footage 3,165 sqft
Price per Sqft $189
Subdivision Clearview Estates
MLS Listing ID 20566656
Sold Date 05/21/24
Style Traditional
Bedrooms 4
Full Baths 2
Half Baths 1
HOA Y/N None
Year Built 1991
Annual Tax Amount $7,102
Lot Size 9,147 Sqft
Acres 0.21
Lot Dimensions 124'x72'
Property Description
MULTIPLE OFFER DEADLINE 4-15-2024 at 5pm. LIGHT & BRIGHT open concept with plenty of windows, high ceilings & COZY fireplace. Wood flooring throughout Foyer, Dining, Living, Family, Kitchen, Nook & Wet Bar where the ENTERTAINMENT flows freely to the Sunroom & Patio to ENJOY evening drinks & grilling by the PEACEFUL POOL. PLENTY of space to practice dancing under the moonlight or playing in the large backyard. The UPDATED kitchen has white cabinets & granite, stainless appliances, under-counter lighting and plenty of space to enjoy morning breakfast. RETREAT to your SPACIOUS Primary bedroom with PRIVATE seating area to read a book or watch a movie. RELAX in the SPA-LIKE primary bathroom with OVERSIZED shower with rain shower & body sprays or SOAK in the freestanding tub. PLENTY OF STORAGE in the double Primary closets. UPDATED lighting. Upstairs GAMEROOM large enough for a pool table or ping pong table. ENJOY walks to the nearby CELEBRATION PARK, ORCHARD PARK & nearby Story Elementary.
Location
State TX
County Collin
Direction From Hwy 75 & McDermott Rd-E Main St in Allen travel east on McDermott Rd-E Main St. Pass Malone Rd. Right on Haven Place, 102 is on the right.
Rooms
Dining Room 2
Interior
Interior Features Built-in Features, Built-in Wine Cooler, Cable TV Available, Decorative Lighting, High Speed Internet Available, Kitchen Island, Open Floorplan, Pantry, Vaulted Ceiling(s), Walk-In Closet(s), Wet Bar
Heating Central, Electric, Fireplace(s), Natural Gas, Zoned
Cooling Ceiling Fan(s), Central Air, Electric, Wall/Window Unit(s), Zoned
Fireplaces Number 1
Fireplaces Type Decorative, Gas Logs, Gas Starter, Glass Doors
Equipment Irrigation Equipment
Appliance Dishwasher, Disposal, Electric Cooktop, Gas Water Heater
Heat Source Central, Electric, Fireplace(s), Natural Gas, Zoned
Laundry Electric Dryer Hookup, Utility Room, Full Size W/D Area, Washer Hookup
Exterior
Exterior Feature Rain Gutters
Garage Spaces 2.0
Fence Back Yard, Fenced, Full, Privacy, Wood
Pool In Ground
Utilities Available Cable Available, City Sewer, City Water, Concrete, Curbs, Electricity Available, Individual Gas Meter, Individual Water Meter, Natural Gas Available, Sewer Available, Sidewalk, Underground Utilities
Roof Type Composition
Total Parking Spaces 2
Garage Yes
Private Pool 1
Building
Lot Description Corner Lot, Interior Lot, Landscaped, Lrg. Backyard Grass, Sprinkler System, Subdivision
Story Two
Foundation Slab
Level or Stories Two
Structure Type Brick,Siding
Schools
Elementary Schools Story
Middle Schools Ford
High Schools Allen
School District Allen Isd
Others
Restrictions Deed,Development,Easement(s)
Ownership See agent
Acceptable Financing Cash, Conventional, FHA, VA Loan
Listing Terms Cash, Conventional, FHA, VA Loan
Financing Cash
Special Listing Condition Aerial Photo, Deed Restrictions, Survey Available, Utility Easement, Verify Tax Exemptions
Read Less
Want to know what your home might be worth? Contact us for a FREE valuation!

Our team is ready to help you sell your home for the highest possible price ASAP

©2025 North Texas Real Estate Information Systems.
Bought with Spencer Hight • The Property Shop





