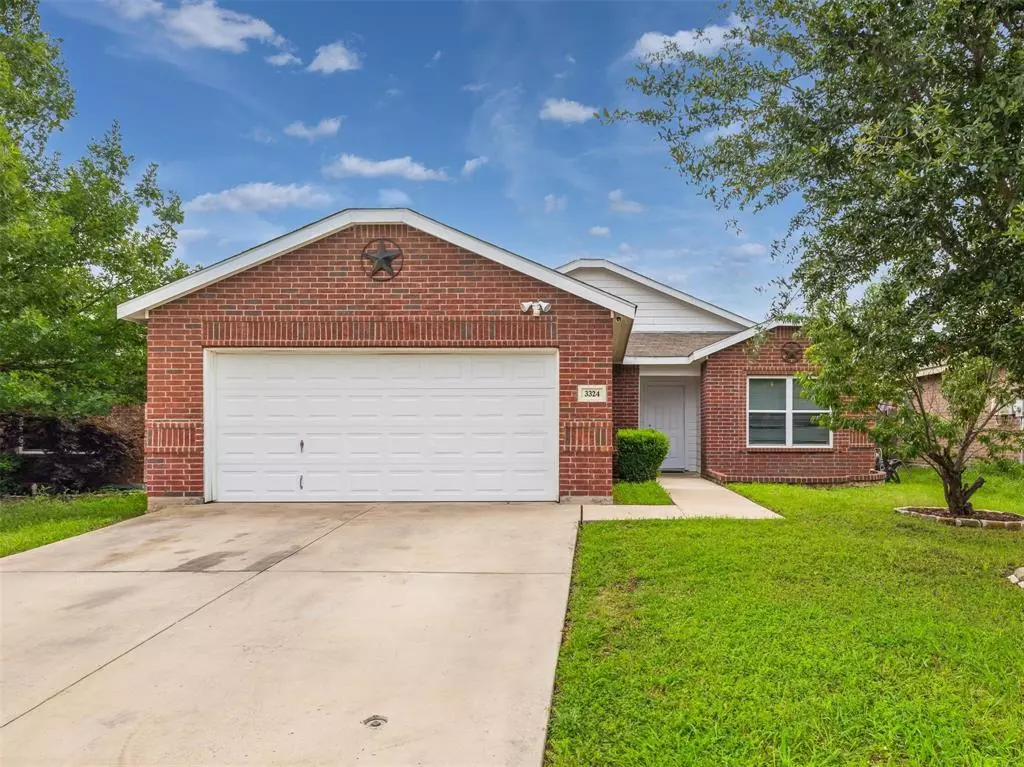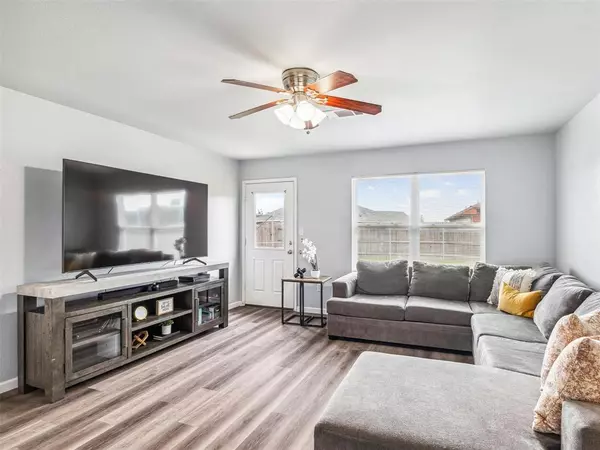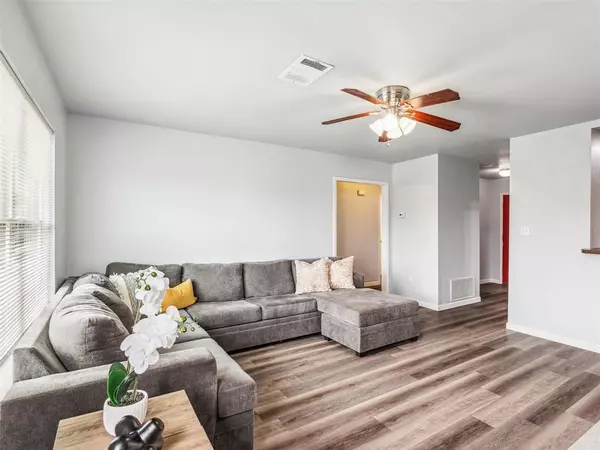$250,000
For more information regarding the value of a property, please contact us for a free consultation.
3324 Royal Crest Drive Fort Worth, TX 76140
3 Beds
2 Baths
1,216 SqFt
Key Details
Property Type Single Family Home
Sub Type Single Family Residence
Listing Status Sold
Purchase Type For Sale
Square Footage 1,216 sqft
Price per Sqft $205
Subdivision Hanna Ranch
MLS Listing ID 20592307
Sold Date 06/11/24
Style Traditional
Bedrooms 3
Full Baths 2
HOA Y/N None
Year Built 2011
Annual Tax Amount $3,851
Lot Size 5,488 Sqft
Acres 0.126
Property Description
*** Multiple offers received, Highest and Best by 7PM TODAY May 14th *** Welcome to your charming 3 bed, 2 bath brick home in Fort Worth, TX, nestled in an established neighborhood with convenient access to both I-35 and I-20. Enjoy the fresh ambiance of newly painted living room, kitchen, and hallway, complemented by all-new flooring throughout the main living areas and bedrooms. Stay cool year-round with the reassurance of a recently replaced AC system. Outside, the sizable backyard is perfect for kids and outdoor entertainment. With a two-car garage and proximity to parks, schools, and shopping, this home embodies comfortable suburban living at its finest.
Location
State TX
County Tarrant
Community Sidewalks
Direction I-820 South, Take the ramp on the left for I-820 W / I-20 W, At Exit 441, head right on the ramp for E California Pkwy toward Anglin Dr, At Exit 440B, head right on the ramp for E California Pkwy toward Forest Hill Dr, Turn left onto Forest Hill Dr, Turn right onto Royal Crest Dr
Rooms
Dining Room 1
Interior
Interior Features Cable TV Available, Eat-in Kitchen, High Speed Internet Available, Pantry
Heating Central, Electric
Cooling Ceiling Fan(s), Central Air, Electric
Flooring Carpet, Combination, Vinyl
Appliance Dishwasher, Disposal, Electric Oven, Electric Range, Microwave
Heat Source Central, Electric
Laundry Electric Dryer Hookup, Washer Hookup
Exterior
Exterior Feature Private Yard
Garage Spaces 2.0
Fence Fenced, Privacy, Wood
Community Features Sidewalks
Utilities Available City Sewer, City Water, Electricity Connected
Total Parking Spaces 2
Garage Yes
Building
Lot Description Few Trees
Story One
Foundation Slab
Level or Stories One
Structure Type Brick
Schools
Elementary Schools Souder
Middle Schools Johnson 6Th Grade
High Schools Everman
School District Everman Isd
Others
Ownership See Tax Records
Acceptable Financing Cash, Conventional, FHA, Texas Vet, VA Loan
Listing Terms Cash, Conventional, FHA, Texas Vet, VA Loan
Financing FHA
Read Less
Want to know what your home might be worth? Contact us for a FREE valuation!

Our team is ready to help you sell your home for the highest possible price ASAP

©2025 North Texas Real Estate Information Systems.
Bought with Elizabeth Olmos • Rendon Realty, LLC





