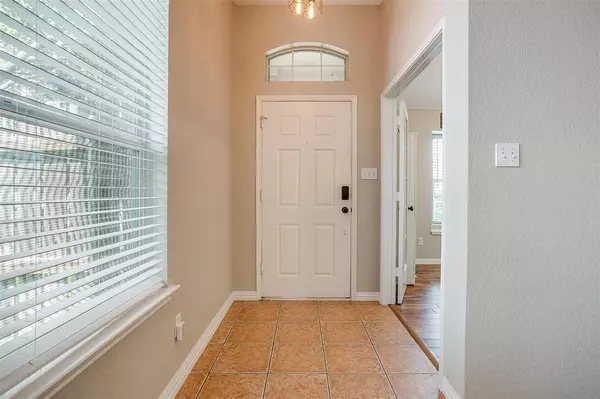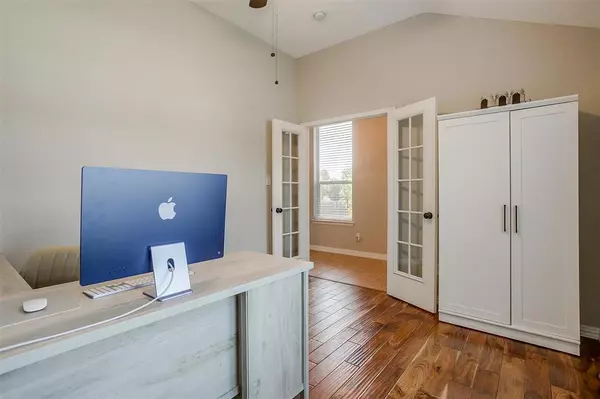$324,999
For more information regarding the value of a property, please contact us for a free consultation.
5305 Hillcroft Avenue Arlington, TX 76018
3 Beds
2 Baths
1,750 SqFt
Key Details
Property Type Single Family Home
Sub Type Single Family Residence
Listing Status Sold
Purchase Type For Sale
Square Footage 1,750 sqft
Price per Sqft $185
Subdivision Creekside Village Add
MLS Listing ID 20697156
Sold Date 09/09/24
Style Traditional
Bedrooms 3
Full Baths 2
HOA Y/N None
Year Built 2003
Annual Tax Amount $6,268
Lot Size 7,405 Sqft
Acres 0.17
Property Description
This meticulously maintained home in the established Creekside Village addition is the home you have been searching for. The peaceful and private backyard features a wonderful covered patio that overlooks the greenbelt and pond making it the perfect place to relax and unwind at any time of the day or night. From the moment you walk in the door, it feels like home with its light and bright open floorplan featuring a private office with french doors that make the perfect 4th bedroom or second living area, spacious family room with fireplace, inviting kitchen with breakfast bar, island, and abundant cabinet and granite countertops. The split bedroom arrangement offers a large primary suite that features dual sinks, an oversized walk-in shower, and a walk-in closet. Located within walking distance of schools and near shopping, dining, and entertainment, this updated home is a must-see!
Location
State TX
County Tarrant
Direction Use GPS
Rooms
Dining Room 1
Interior
Interior Features Cable TV Available, Decorative Lighting, Eat-in Kitchen, High Speed Internet Available, Kitchen Island, Open Floorplan, Pantry, Walk-In Closet(s)
Heating Central, Electric
Cooling Ceiling Fan(s), Central Air, Electric
Flooring Ceramic Tile, Wood
Fireplaces Number 1
Fireplaces Type Family Room, Wood Burning
Appliance Dishwasher, Disposal, Electric Range
Heat Source Central, Electric
Laundry Utility Room, Full Size W/D Area
Exterior
Exterior Feature Covered Patio/Porch, Rain Gutters
Garage Spaces 2.0
Fence Wood
Utilities Available Curbs, Individual Gas Meter, Individual Water Meter, Sidewalk
Roof Type Composition
Total Parking Spaces 2
Garage Yes
Building
Lot Description Few Trees, Greenbelt, Interior Lot, Landscaped, Sprinkler System, Subdivision, Water/Lake View
Story One
Foundation Slab
Level or Stories One
Structure Type Brick
Schools
Elementary Schools Bryant
High Schools Bowie
School District Arlington Isd
Others
Ownership Owner of Record
Acceptable Financing Cash, Conventional, FHA, VA Loan
Listing Terms Cash, Conventional, FHA, VA Loan
Financing Conventional
Special Listing Condition Aerial Photo
Read Less
Want to know what your home might be worth? Contact us for a FREE valuation!

Our team is ready to help you sell your home for the highest possible price ASAP

©2025 North Texas Real Estate Information Systems.
Bought with Tyler Moody • RE/MAX Associates of Arlington





