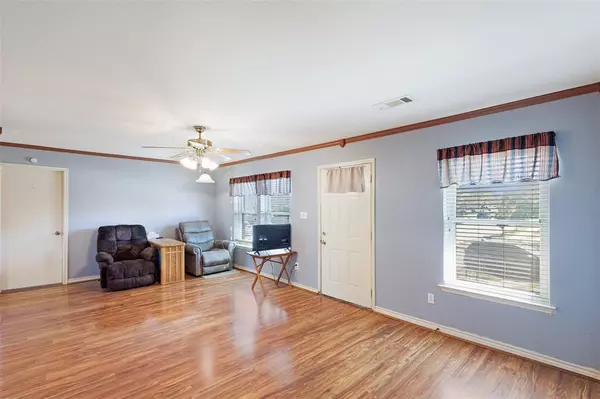$225,000
For more information regarding the value of a property, please contact us for a free consultation.
417 Starling Drive Mesquite, TX 75149
3 Beds
2 Baths
1,152 SqFt
Key Details
Property Type Single Family Home
Sub Type Single Family Residence
Listing Status Sold
Purchase Type For Sale
Square Footage 1,152 sqft
Price per Sqft $195
Subdivision Skyline 04
MLS Listing ID 20726415
Sold Date 10/15/24
Bedrooms 3
Full Baths 2
HOA Y/N None
Year Built 1980
Annual Tax Amount $4,028
Lot Size 8,015 Sqft
Acres 0.184
Property Description
This charming and affordable home has been well maintained and updated in recent years! Featuring 3 beds and 2 full baths this home's layout is smart and open for full use of all it's space. Everyone will appreciate the remodeled kitchen that boasts upgraded soft close cabinetry and drawers, pull out pantry and storage options, granite counter tops and stainless steel appliances including an easy to clean flat surface stove. Throughout the home and into the kitchen you will find easy to care and durable luxury vinyl flooring. The owner's suite recently got upgraded with a full bathroom remodel to include walk in shower with easy to care for hardboard surround, glass shower doors, new stylish vanity and fixtures. The hall bathroom suits everyones needs with tiled shower tub combo, extended vanity and LOTS of built in storage! Full detached garage with opener.
The last 10 years of updates include water heater 16, gutters 16, new windows 20, HVAC 17.
Location
State TX
County Dallas
Direction HWY 635 to Military Pkwy, Right on Skylark, Left on Spiceberry, Right on Starling. Home is on the left.
Rooms
Dining Room 1
Interior
Interior Features Open Floorplan
Heating Central, Electric
Cooling Ceiling Fan(s), Central Air, Electric
Flooring Luxury Vinyl Plank, Tile
Appliance Dishwasher, Disposal, Electric Range, Electric Water Heater, Microwave
Heat Source Central, Electric
Laundry In Hall, Washer Hookup
Exterior
Exterior Feature Rain Gutters
Garage Spaces 2.0
Fence Privacy, Wood
Utilities Available City Sewer, City Water, Electricity Available
Roof Type Composition
Total Parking Spaces 2
Garage Yes
Building
Lot Description Level, Subdivision
Story One
Foundation Slab
Level or Stories One
Structure Type Brick
Schools
Elementary Schools Galloway
Middle Schools Lanny Frasier
High Schools Westmesqui
School District Mesquite Isd
Others
Ownership Julie Pederson
Acceptable Financing Cash, Conventional, FHA, VA Loan
Listing Terms Cash, Conventional, FHA, VA Loan
Financing FHA
Read Less
Want to know what your home might be worth? Contact us for a FREE valuation!

Our team is ready to help you sell your home for the highest possible price ASAP

©2025 North Texas Real Estate Information Systems.
Bought with Diego Dimas • Decorative Real Estate





