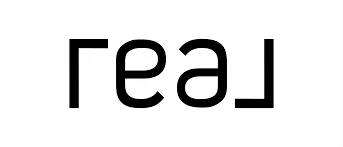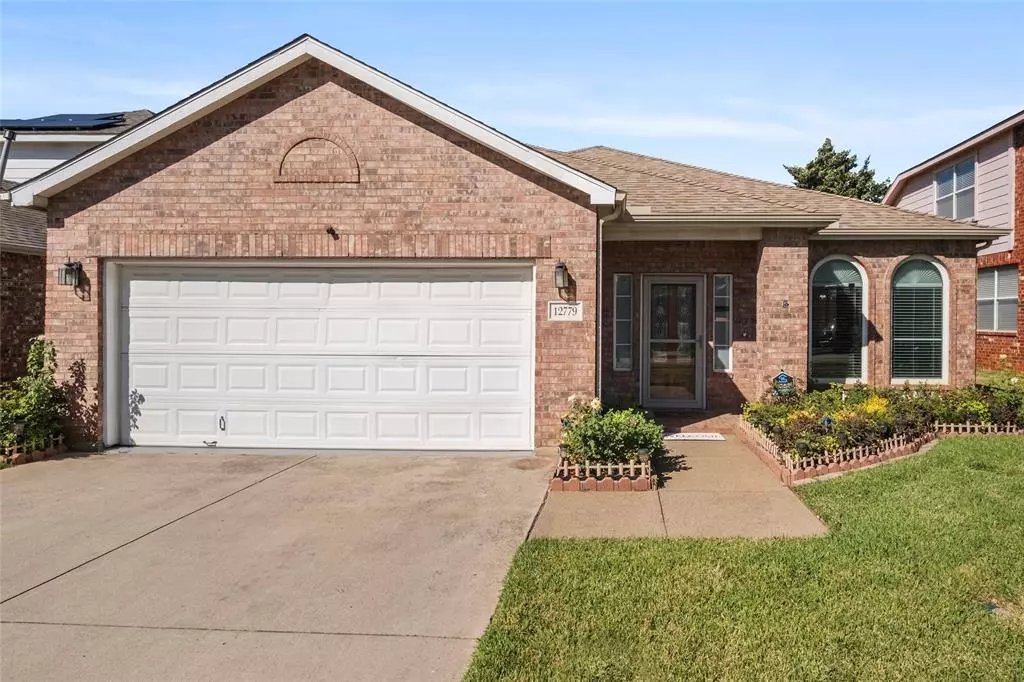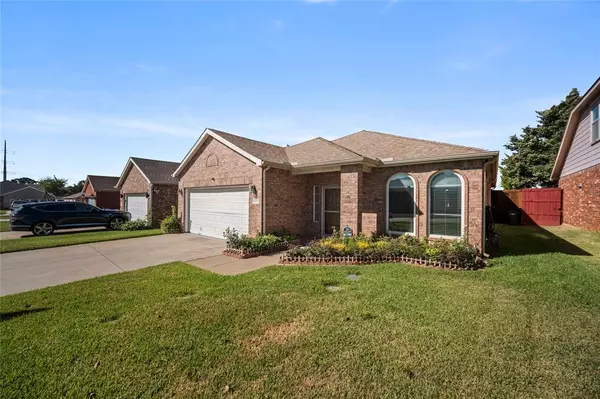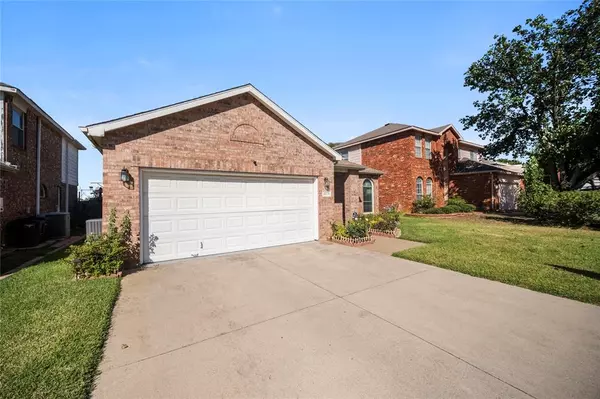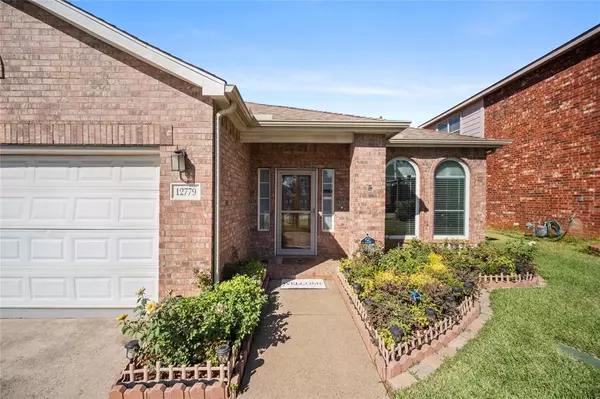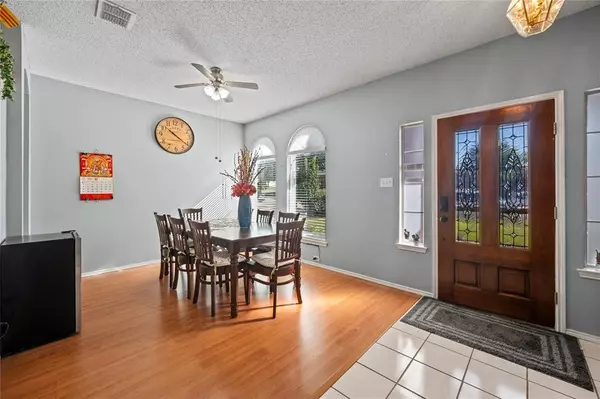$399,990
For more information regarding the value of a property, please contact us for a free consultation.
12779 Honey Locust Circle Fort Worth, TX 76040
3 Beds
2 Baths
1,854 SqFt
Key Details
Property Type Single Family Home
Sub Type Single Family Residence
Listing Status Sold
Purchase Type For Sale
Square Footage 1,854 sqft
Price per Sqft $215
Subdivision Stone Wood Add
MLS Listing ID 20741154
Sold Date 11/06/24
Bedrooms 3
Full Baths 2
HOA Y/N None
Year Built 1999
Annual Tax Amount $7,940
Lot Size 5,227 Sqft
Acres 0.12
Property Description
**Impressive One-Owner Home with Extensive Updates!**
This beautifully kept home, with only one owner, offers a spacious layout perfect for family gatherings and entertaining. The expansive living room, complete with a striking fireplace, flows into the open kitchen, creating a welcoming space for all.
Significant upgrades in the past five years include new Renewal by Andersen windows, an updated HVAC system, a new water heater, roof, 8-foot privacy fence, and a vibrant new green lawn. Additional highlights include updated flooring, an upgraded master shower, a full sprinkler system, storm doors, LED lighting, and a Ring doorbell with a security camera.
The master bath features a relaxing jetted tub, while the backyard boasts a retractable awning over the patio, ideal for outdoor enjoyment. This home is conveniently located near shopping, schools, major highways, and DFW Airport!
Location
State TX
County Tarrant
Direction Please use gps, google map or driving apps
Rooms
Dining Room 1
Interior
Interior Features Cable TV Available, Decorative Lighting, Double Vanity, Eat-in Kitchen, High Speed Internet Available, Open Floorplan, Pantry, Walk-In Closet(s)
Heating Central, Fireplace(s), Natural Gas
Cooling Central Air, Electric
Flooring Carpet, Ceramic Tile, Laminate, Vinyl
Fireplaces Number 1
Fireplaces Type Gas Starter, Living Room, Wood Burning
Appliance Dishwasher, Disposal, Gas Cooktop, Gas Oven, Gas Range, Gas Water Heater, Microwave, Vented Exhaust Fan
Heat Source Central, Fireplace(s), Natural Gas
Laundry Electric Dryer Hookup, Gas Dryer Hookup, In Garage, Utility Room, Washer Hookup
Exterior
Exterior Feature Awning(s), Covered Patio/Porch
Garage Spaces 2.0
Fence Back Yard, Fenced, High Fence, Wood
Utilities Available City Sewer, City Water
Roof Type Composition,Shingle
Total Parking Spaces 2
Garage Yes
Building
Lot Description Interior Lot, Landscaped, Sprinkler System
Story One
Foundation Slab
Level or Stories One
Schools
Elementary Schools Oakwoodter
High Schools Trinity
School District Hurst-Euless-Bedford Isd
Others
Ownership Public record
Acceptable Financing 1031 Exchange, Cash, Conventional, FHA, VA Loan, Other
Listing Terms 1031 Exchange, Cash, Conventional, FHA, VA Loan, Other
Financing Conventional
Read Less
Want to know what your home might be worth? Contact us for a FREE valuation!

Our team is ready to help you sell your home for the highest possible price ASAP

©2025 North Texas Real Estate Information Systems.
Bought with Roshdy Wahba • United Real Estate
