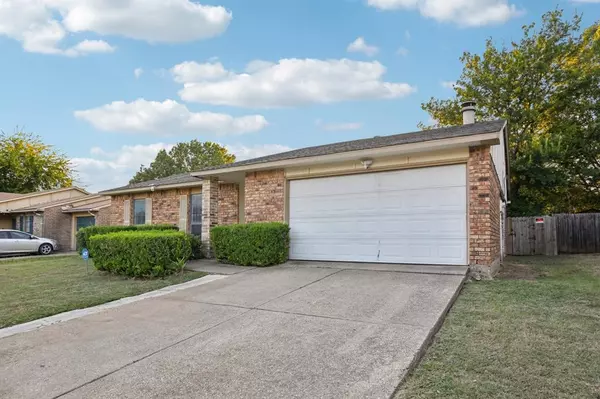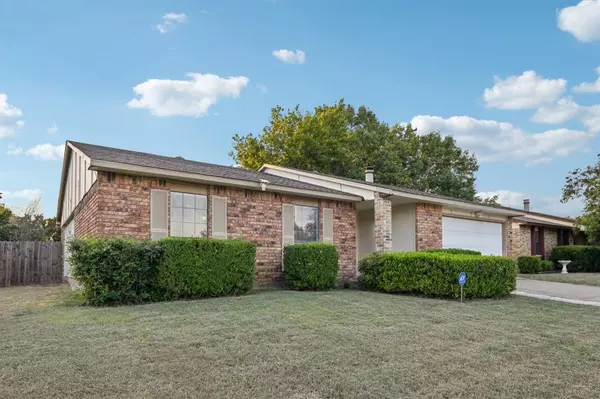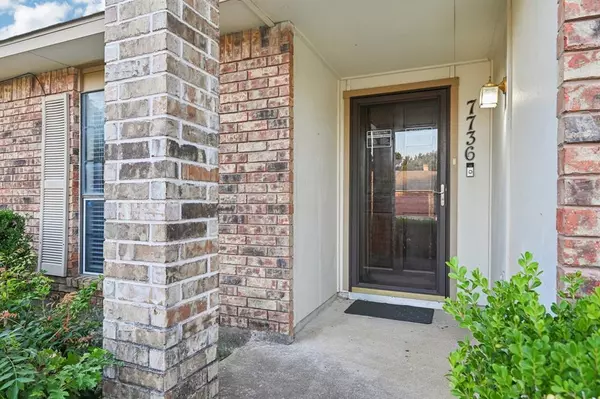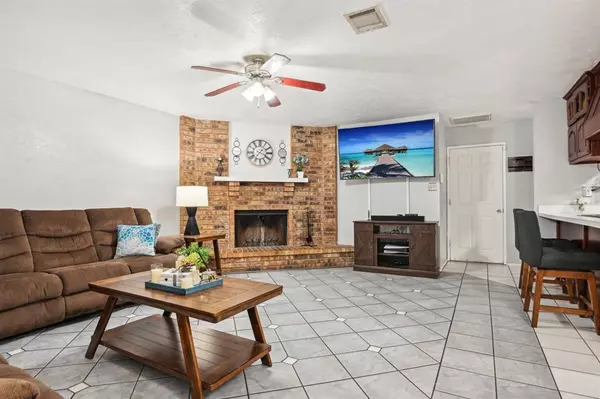$230,000
For more information regarding the value of a property, please contact us for a free consultation.
7736 Whirlwind Drive Fort Worth, TX 76133
3 Beds
2 Baths
1,409 SqFt
Key Details
Property Type Single Family Home
Sub Type Single Family Residence
Listing Status Sold
Purchase Type For Sale
Square Footage 1,409 sqft
Price per Sqft $163
Subdivision Parkwood East
MLS Listing ID 20734146
Sold Date 11/15/24
Style Traditional
Bedrooms 3
Full Baths 2
HOA Y/N None
Year Built 1980
Annual Tax Amount $3,101
Lot Size 7,230 Sqft
Acres 0.166
Property Description
Discover this charming 3-bedroom, 2-bath home, perfectly situated in a well-established neighborhood on the Southwest side of Fort Worth. With its classic architecture and beautifully maintained lawn, this home exudes timeless appeal. Priced affordably, it's an incredible value, ideal as a primary residence or investment property. Conveniently located near shopping, dining, and entertainment, with easy access to Chisholm Trail Parkway, I-20, and I-35, this home offers both comfort and convenience. Don't miss your chance to own this gem in the low $200s!
Location
State TX
County Tarrant
Community Curbs, Sidewalks
Direction Southbound I-20 to SW Loop 820: Exit McCart Ave, LEFT onto McCart Ave, RIGHT onto Columbus Trail, RIGHT onto Whirlwind Dr., Home on LEFT.
Rooms
Dining Room 1
Interior
Interior Features Cable TV Available, Decorative Lighting, High Speed Internet Available, Open Floorplan
Heating Central, Electric, Fireplace(s)
Cooling Ceiling Fan(s), Central Air, Electric
Flooring Ceramic Tile, Vinyl, Wood
Fireplaces Number 1
Fireplaces Type Brick, Wood Burning
Equipment None
Appliance Dishwasher, Disposal, Electric Oven, Microwave, Vented Exhaust Fan
Heat Source Central, Electric, Fireplace(s)
Laundry Electric Dryer Hookup, Washer Hookup
Exterior
Exterior Feature Covered Patio/Porch, Private Yard, Storage
Garage Spaces 2.0
Fence Back Yard, Gate, Privacy, Wood
Community Features Curbs, Sidewalks
Utilities Available Cable Available, City Sewer, City Water, Concrete, Curbs, Electricity Connected, Individual Water Meter, Phone Available, Sidewalk, Underground Utilities
Roof Type Composition,Shingle
Garage Yes
Building
Lot Description Interior Lot, Level, Subdivision
Story One
Foundation Slab
Level or Stories One
Structure Type Brick,Siding
Schools
Elementary Schools Woodway
Middle Schools Wedgwood
High Schools Southwest
School District Fort Worth Isd
Others
Restrictions None
Ownership Carolyn Polk
Acceptable Financing Cash, Conventional, FHA, VA Loan
Listing Terms Cash, Conventional, FHA, VA Loan
Financing Conventional
Special Listing Condition Utility Easement
Read Less
Want to know what your home might be worth? Contact us for a FREE valuation!

Our team is ready to help you sell your home for the highest possible price ASAP

©2025 North Texas Real Estate Information Systems.
Bought with Meagan Ragsdell • Coldwell Banker Realty





