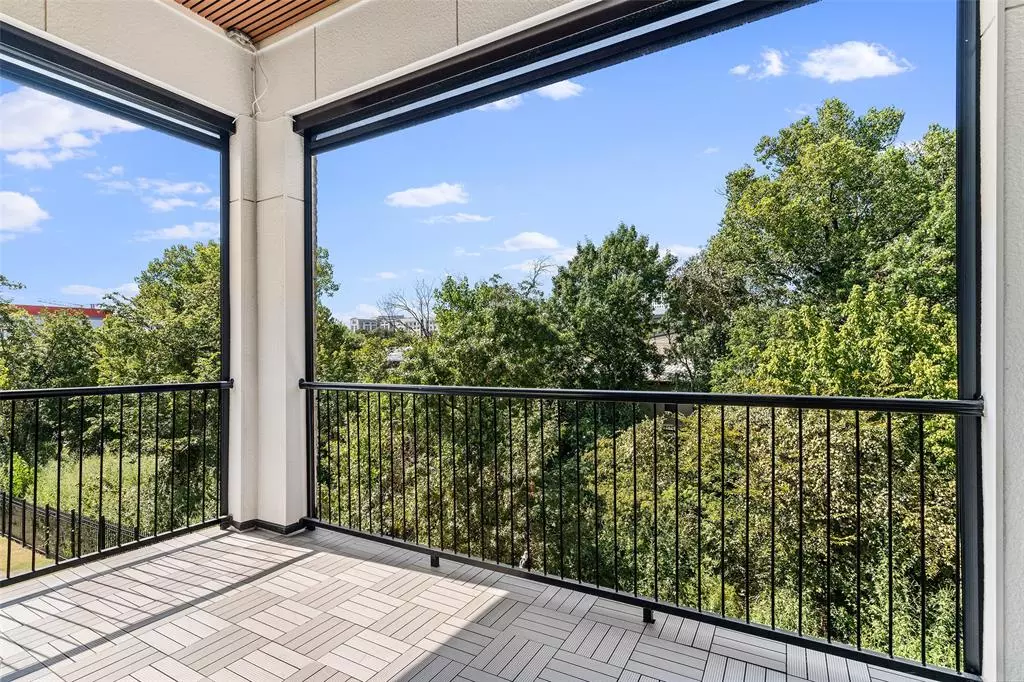$700,000
For more information regarding the value of a property, please contact us for a free consultation.
2149 Wenge Lane Dallas, TX 75219
3 Beds
4 Baths
2,059 SqFt
Key Details
Property Type Townhouse
Sub Type Townhouse
Listing Status Sold
Purchase Type For Sale
Square Footage 2,059 sqft
Price per Sqft $339
Subdivision Cedar Branch Twnhm Add
MLS Listing ID 20736350
Sold Date 11/20/24
Bedrooms 3
Full Baths 3
Half Baths 1
HOA Fees $145/mo
HOA Y/N Mandatory
Year Built 2022
Annual Tax Amount $8,674
Lot Size 1,219 Sqft
Acres 0.028
Property Description
Experience the height of urban sophistication in this stunning, newer-built, 3-story end-unit townhouse, perfectly situated in the heart of Downtown Dallas, just minutes from the Medical District. With beautiful views of Cedar Branch Creek, this home combines serene surroundings with unbeatable convenience. The spacious floor plan showcases modern elegance, featuring soaring 12-foot ceilings, crown molding, and premium finishes throughout. Enjoy extensive upgrades, including plantation shutters, automated balcony screens with accent ceiling, whole-house water filtration, chrome hinges, a free-standing tub, security cameras, Bosch appliances, wine cooler, quartz countertops, soft-close cabinets, and 3-panel sliding doors, to name just a few. Entertain or relax on the private 4th-story terrace, equipped with power, water, and gas, where you can unwind while taking in the cityscape. As a bonus, the community pool provides a refreshing retreat nearby. Whether you're a medical professional wanting quick access to work or a city enthusiast drawn to downtown living, this home is the perfect blend of luxury, comfort, and prime location.
Location
State TX
County Dallas
Community Community Pool, Pool, Sidewalks
Direction See GPS. Once you turn into the development, Wenge Ln is at the end on the left. Park and walk along front walkway between the building and greenbelt. Far end unit on left with flag out front.
Rooms
Dining Room 1
Interior
Interior Features Built-in Features, Decorative Lighting, Eat-in Kitchen, Flat Screen Wiring, High Speed Internet Available, Kitchen Island, Open Floorplan, Pantry, Smart Home System, Sound System Wiring, Walk-In Closet(s), Second Primary Bedroom
Heating Central
Cooling Ceiling Fan(s), Central Air, Humidity Control
Flooring Ceramic Tile, Wood
Appliance Dishwasher, Disposal, Gas Cooktop, Gas Oven, Microwave, Water Filter
Heat Source Central
Laundry In Hall, Full Size W/D Area
Exterior
Exterior Feature Balcony, Lighting, Outdoor Living Center, Other
Garage Spaces 2.0
Community Features Community Pool, Pool, Sidewalks
Utilities Available City Sewer, City Water, Concrete, Curbs, Electricity Connected, Individual Gas Meter, Individual Water Meter, Sidewalk, Underground Utilities
Roof Type Composition
Total Parking Spaces 2
Garage Yes
Building
Lot Description Corner Lot, Greenbelt, Landscaped, Level, Subdivision
Story Three Or More
Foundation Slab
Level or Stories Three Or More
Structure Type Brick
Schools
Elementary Schools Esperanza Medrano
Middle Schools Rusk
High Schools North Dallas
School District Dallas Isd
Others
Ownership See Tax Records
Acceptable Financing Cash, Conventional, FHA, VA Loan
Listing Terms Cash, Conventional, FHA, VA Loan
Financing Cash
Special Listing Condition Aerial Photo, Survey Available
Read Less
Want to know what your home might be worth? Contact us for a FREE valuation!

Our team is ready to help you sell your home for the highest possible price ASAP

©2025 North Texas Real Estate Information Systems.
Bought with Jocelyn Mills • Keller Williams Realty

