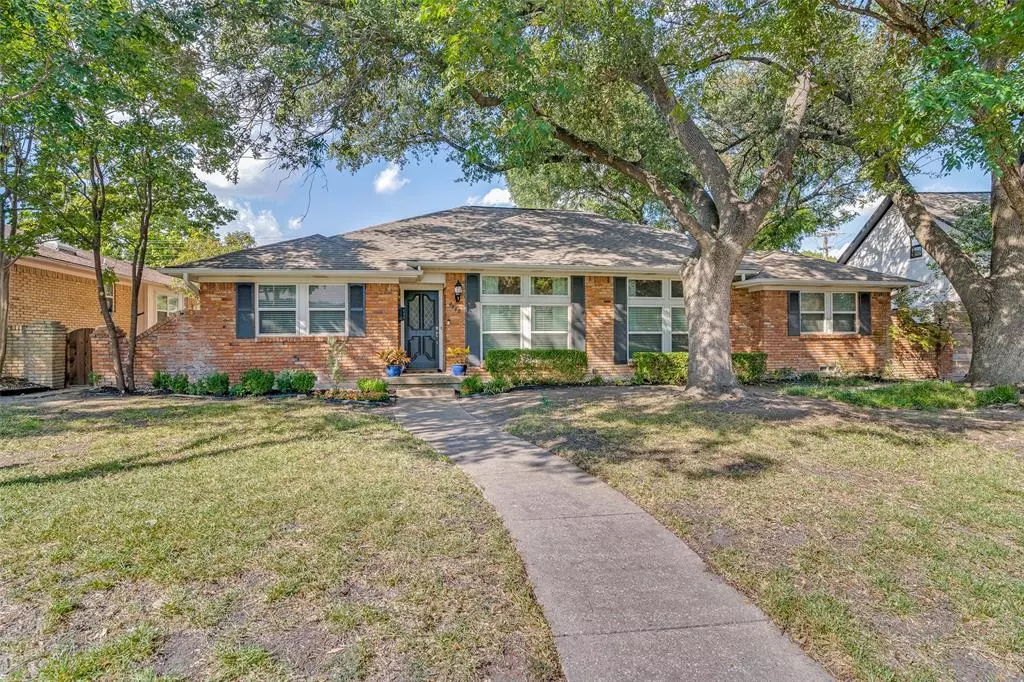$600,000
For more information regarding the value of a property, please contact us for a free consultation.
9559 Millridge Drive Dallas, TX 75243
4 Beds
3 Baths
2,715 SqFt
Key Details
Property Type Single Family Home
Sub Type Single Family Residence
Listing Status Sold
Purchase Type For Sale
Square Footage 2,715 sqft
Price per Sqft $220
Subdivision Forest Meadows
MLS Listing ID 20733985
Sold Date 12/06/24
Style Traditional
Bedrooms 4
Full Baths 2
Half Baths 1
HOA Y/N None
Year Built 1971
Annual Tax Amount $10,856
Lot Size 8,624 Sqft
Acres 0.198
Property Description
Great New Price and Special Financing Credit Available!!!! This stunning 4-bedroom home spans 2,715 sq ft on a generously sized lot. The entry hall welcomes you with real hardwood floors and crown moldings and is flanked by beautiful living and dining rooms and leads to an expansive great room with handsome beamed ceilings, a stone fireplace, and a wet bar perfect for entertaining. The kitchen, equipped with stainless steel appliances, is warm and inviting. A designated office with built-ins is a huge bonus and works well as 3rd living room. The primary retreat boasts a spacious bedroom and an bath with a soaking tub, dual sink vanity, shower with frameless glass, and an Elfa custom closet system. Enjoy outdoor living with family and friends around the built-in firepit, flagstone patio, and huge backyard with artificial turf. A recent 5 Ton Trane AC, recent roof, and Ring Security system, add to the appeal. Seller had living the room sofa custom made to fit the room and will leave for the buyer. This neighborhood offers an ideal location near great RISD schools, dining and shopping!
Location
State TX
County Dallas
Direction From Abrams Head East on Whitehurst , North on Meadowknoll, and East on Millridge. House is on the left.
Rooms
Dining Room 2
Interior
Interior Features Built-in Features, Cable TV Available, Cathedral Ceiling(s), Chandelier, Decorative Lighting, Eat-in Kitchen, Flat Screen Wiring, High Speed Internet Available, Vaulted Ceiling(s), Walk-In Closet(s), Wet Bar
Heating Central, Natural Gas
Cooling Ceiling Fan(s), Central Air, Electric
Flooring Carpet, Ceramic Tile, Hardwood
Fireplaces Number 1
Fireplaces Type Gas Logs, Living Room
Appliance Dishwasher, Disposal, Electric Cooktop, Electric Oven
Heat Source Central, Natural Gas
Laundry Utility Room, Full Size W/D Area
Exterior
Exterior Feature Rain Gutters, Private Yard
Garage Spaces 2.0
Utilities Available City Sewer, City Water
Roof Type Composition
Total Parking Spaces 2
Garage Yes
Building
Lot Description Interior Lot, Lrg. Backyard Grass, Sprinkler System
Story One
Foundation Pillar/Post/Pier
Level or Stories One
Structure Type Brick
Schools
Elementary Schools Skyview
High Schools Lake Highlands
School District Richardson Isd
Others
Ownership CapRelo
Acceptable Financing Cash, Conventional, FHA
Listing Terms Cash, Conventional, FHA
Financing Conventional
Read Less
Want to know what your home might be worth? Contact us for a FREE valuation!

Our team is ready to help you sell your home for the highest possible price ASAP

©2025 North Texas Real Estate Information Systems.
Bought with Victoria Serna Olivarez • Creekview Realty

