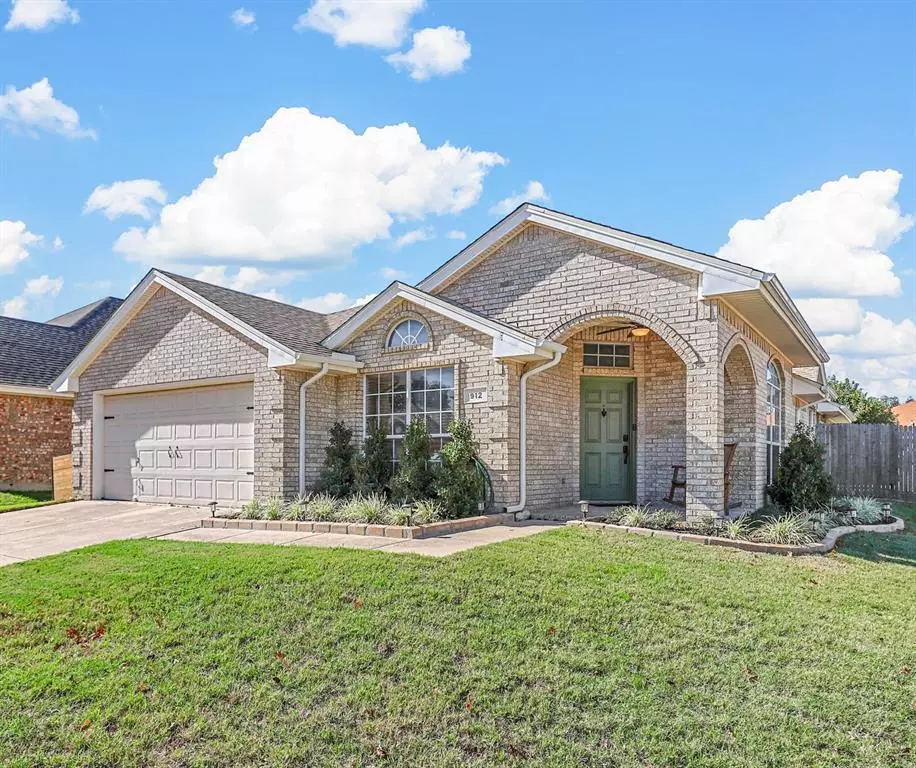$315,000
For more information regarding the value of a property, please contact us for a free consultation.
912 Remington Drive Saginaw, TX 76131
3 Beds
2 Baths
1,972 SqFt
Key Details
Property Type Single Family Home
Sub Type Single Family Residence
Listing Status Sold
Purchase Type For Sale
Square Footage 1,972 sqft
Price per Sqft $159
Subdivision Highland Stationsaginaw
MLS Listing ID 20782671
Sold Date 12/17/24
Style Traditional
Bedrooms 3
Full Baths 2
HOA Y/N None
Year Built 1998
Annual Tax Amount $7,853
Lot Size 6,185 Sqft
Acres 0.142
Property Description
Welcome to this charming home featuring a delightful front porch and beautiful curb appeal! This inviting single-story property boasts a flexible floor plan filled with natural light and stunning wood floors. The home includes a designated formal dining room and a study that could easily serve as a fourth bedroom. Gorgeous built-ins in the hallway add both character and functionality. The kitchen, equipped with stainless steel appliances, includes a breakfast area and opens to the living room, which features a cozy fireplace. The spacious primary bedroom offers a serene view of the backyard, a large walk-in closet, a relaxing garden tub, and a separate shower. Step outside to a private backyard with a paved patio, lots of shade, and plenty of green space to enjoy. Plus, there's no HOA! Conveniently located close to Alliance, offering a wide variety of shopping and dining options, as well as just steps from a park while being close to several other parks as well! Updates include gutters, sprinklers, sod, light fixtures, and more!
Location
State TX
County Tarrant
Community Curbs, Park, Sidewalks
Direction From I-35W North toward Denton, take exit 59 toward Basswood Blvd, turn left onto Basswood Blvd, at the roundabout, take the second exit onto Basswood Blvd, at the roundabout, take the first exit onto Basswood Blvd, turn right onto Remington Dr, 912 Remington Dr is on your left.
Rooms
Dining Room 2
Interior
Interior Features Built-in Features, Decorative Lighting, Eat-in Kitchen, Flat Screen Wiring, Open Floorplan, Pantry, Walk-In Closet(s)
Heating Central, Natural Gas
Cooling Ceiling Fan(s), Central Air
Flooring Tile, Wood
Fireplaces Number 1
Fireplaces Type Gas Logs, Living Room
Appliance Dishwasher, Disposal, Electric Range, Microwave
Heat Source Central, Natural Gas
Laundry Utility Room, Full Size W/D Area
Exterior
Exterior Feature Rain Gutters, Permeable Paving
Garage Spaces 2.0
Fence Wood
Community Features Curbs, Park, Sidewalks
Utilities Available City Sewer, City Water, Curbs, Sidewalk
Roof Type Composition
Total Parking Spaces 2
Garage Yes
Building
Lot Description Corner Lot, Few Trees, Landscaped
Story One
Foundation Slab
Level or Stories One
Structure Type Brick
Schools
Elementary Schools Highctry
Middle Schools Highland
High Schools Saginaw
School District Eagle Mt-Saginaw Isd
Others
Ownership Connor and Elena Phillips
Acceptable Financing Cash, Conventional, FHA, VA Loan
Listing Terms Cash, Conventional, FHA, VA Loan
Financing Conventional
Read Less
Want to know what your home might be worth? Contact us for a FREE valuation!

Our team is ready to help you sell your home for the highest possible price ASAP

©2025 North Texas Real Estate Information Systems.
Bought with Chris Quick • Coldwell Banker Realty

