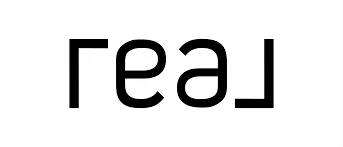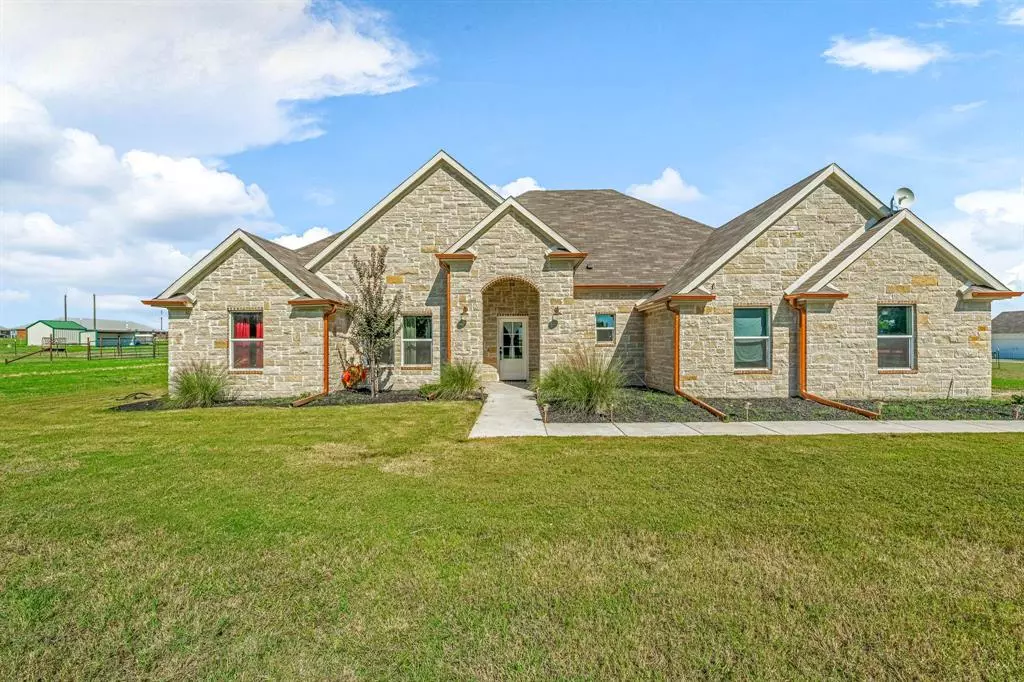$545,000
For more information regarding the value of a property, please contact us for a free consultation.
250 County Road 428 Stephenville, TX 76401
4 Beds
2 Baths
2,202 SqFt
Key Details
Property Type Single Family Home
Sub Type Single Family Residence
Listing Status Sold
Purchase Type For Sale
Square Footage 2,202 sqft
Price per Sqft $247
Subdivision Big Cedar Fields
MLS Listing ID 20753687
Sold Date 12/17/24
Style Contemporary/Modern
Bedrooms 4
Full Baths 2
HOA Y/N None
Year Built 2022
Annual Tax Amount $6,453
Lot Size 2.000 Acres
Acres 2.0
Property Description
Beautiful 2acre well maintained 4br,2bath home with Open Concept.NO city Taxes! Home offers plenty of windows for natural light. Step out onto the back covered patio and enjoy your morning coffee and the stars at night. Perfect for entertaining and family BBQ. Property offers split bedrooms with recently remodeled luxurious ensuite. You will enjoy soaking in the stand-alone deep tub. Stunning fixtures, 2 vanities with walk in closet. Spacious kitchen featuring granite countertops, Island, breakfast bar, custom cabinets and plenty of countertop space. Kitchen and living room flow together making a great family gathering. Fireplace in living room provides beautiful scenery and warmth for the cool nights. Come and enjoy quiet country living. Call listing agent today to schedule a tour of this gorgeous home.
Location
State TX
County Erath
Direction From FM 3025 turn onto CR 428, the property will be the second entrance to the right. Sign at the street. GPS will take you to the property.
Rooms
Dining Room 1
Interior
Interior Features Cable TV Available, Decorative Lighting, Double Vanity, Eat-in Kitchen, Granite Counters, Kitchen Island, Open Floorplan, Pantry, Walk-In Closet(s)
Heating Central
Cooling Central Air
Flooring Ceramic Tile, Luxury Vinyl Plank
Fireplaces Number 1
Fireplaces Type Living Room, Stone, Wood Burning
Appliance Dishwasher, Disposal, Electric Range, Electric Water Heater
Heat Source Central
Laundry Utility Room, Full Size W/D Area
Exterior
Exterior Feature Covered Patio/Porch, Rain Gutters, Stable/Barn
Garage Spaces 2.0
Fence Barbed Wire
Utilities Available Aerobic Septic, Cable Available, Co-op Electric, Outside City Limits, Septic, Well
Roof Type Composition
Total Parking Spaces 2
Garage Yes
Building
Lot Description Acreage, Interior Lot, Landscaped, Lrg. Backyard Grass, Sprinkler System, Subdivision
Story One
Foundation Slab
Level or Stories One
Structure Type Brick,Rock/Stone
Schools
Elementary Schools Linglevill
Middle Schools Linglevill
High Schools Linglevill
School District Lingleville Isd
Others
Restrictions Deed
Ownership Marshall
Acceptable Financing Cash, Conventional, FHA
Listing Terms Cash, Conventional, FHA
Financing Conventional
Special Listing Condition Deed Restrictions, Utility Easement
Read Less
Want to know what your home might be worth? Contact us for a FREE valuation!

Our team is ready to help you sell your home for the highest possible price ASAP

©2025 North Texas Real Estate Information Systems.
Bought with Stephenie Chisholm • J.J. HAMPTON REALTY

