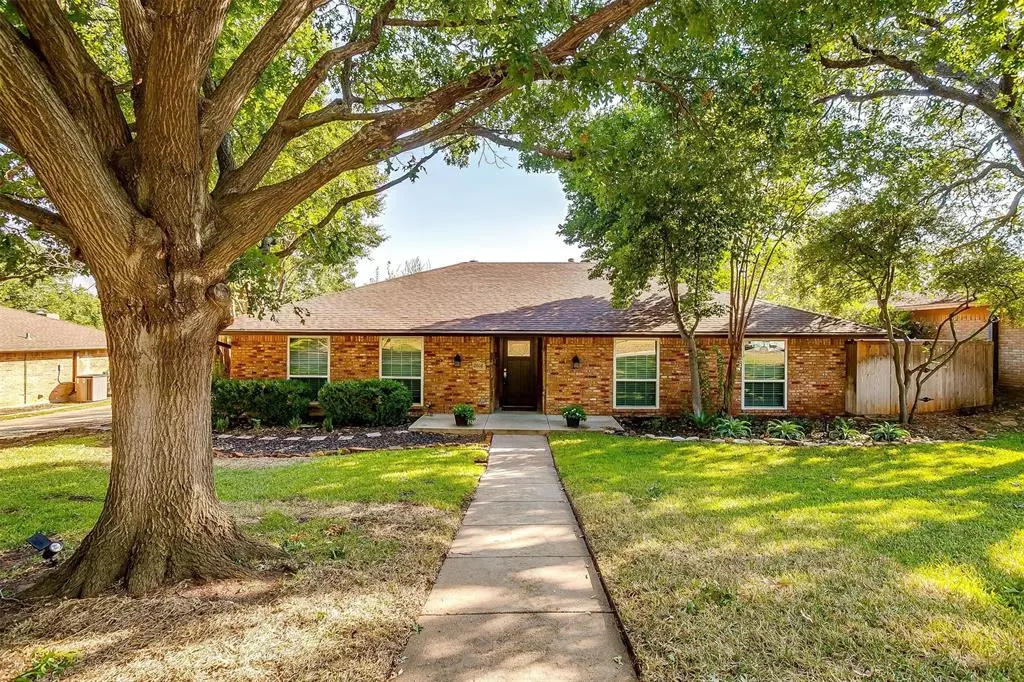$435,000
For more information regarding the value of a property, please contact us for a free consultation.
2608 High Oak Drive Arlington, TX 76012
4 Beds
3 Baths
2,264 SqFt
Key Details
Property Type Single Family Home
Sub Type Single Family Residence
Listing Status Sold
Purchase Type For Sale
Square Footage 2,264 sqft
Price per Sqft $192
Subdivision High Oaks Estates
MLS Listing ID 20753722
Sold Date 12/20/24
Style Ranch,Traditional
Bedrooms 4
Full Baths 2
Half Baths 1
HOA Y/N None
Year Built 1973
Annual Tax Amount $10,631
Lot Size 0.276 Acres
Acres 0.276
Property Description
Gorgeous remodeled ranch-style home in a highly sought-after neighborhood! Homes here sell fast, thanks to tree-lined streets and custom charm. Enjoy the peaceful front porch, then step inside to impressive wood floors and a soaring vaulted ceiling with beautiful wood planks. Entertaining is easy in the open and spacious living and dining areas. The beautifully remodeled modern kitchen is ideal for gatherings and is complete with gas stove, SS appliances, and granite counters. Bonus space off the living area is perfect for pets or toys, plus you have a private office that looks out to the front of the home. Large secondary bedrooms and a luxurious secondary bath with dual sinks and a grotto-style shower await. The primary suite features a spa-like bathroom with dual sinks, a jetted tub, and a spacious walk-in closet. Recent upgrades include energy-efficient windows (2022), HVAC, and attic restoration with added insulation. There's plenty of gated parking for not just your cars, but also for any toys such as a boat or RV. The garage features abundant cabinetry to meet all your storage needs. The backyard, which backs up to High Oak Park, has a covered deck that's ideal for summer fun. The covered carport doubles as a Barn Bar for adult time! Close proximity to Dallas and FTW and only minutes to the stadiums.
Location
State TX
County Tarrant
Direction GPS Friendly
Rooms
Dining Room 2
Interior
Interior Features Built-in Features, Cable TV Available, Chandelier, Decorative Lighting, Eat-in Kitchen, Granite Counters, High Speed Internet Available, Kitchen Island, Natural Woodwork, Open Floorplan, Pantry, Vaulted Ceiling(s), Wainscoting, Walk-In Closet(s)
Heating Central, Natural Gas
Cooling Ceiling Fan(s), Central Air, Electric
Flooring Carpet, Ceramic Tile, Hardwood, Slate
Appliance Dishwasher, Disposal, Gas Range, Gas Water Heater, Microwave, Plumbed For Gas in Kitchen, Vented Exhaust Fan
Heat Source Central, Natural Gas
Laundry Electric Dryer Hookup, Utility Room, Full Size W/D Area, Washer Hookup
Exterior
Exterior Feature Covered Deck, Covered Patio/Porch, Garden(s), Rain Gutters, Lighting, Private Yard, RV/Boat Parking, Storage, Other
Garage Spaces 2.0
Carport Spaces 1
Fence Back Yard, Fenced, Gate, Privacy
Utilities Available All Weather Road, Cable Available, City Sewer, City Water, Curbs, Underground Utilities
Roof Type Composition
Total Parking Spaces 3
Garage Yes
Building
Lot Description Few Trees, Interior Lot, Landscaped, Level, Lrg. Backyard Grass, Sprinkler System, Subdivision
Story One
Foundation Slab
Level or Stories One
Structure Type Brick
Schools
Elementary Schools Pope
High Schools Lamar
School District Arlington Isd
Others
Ownership O'Neill
Acceptable Financing Cash, Conventional, FHA, VA Loan
Listing Terms Cash, Conventional, FHA, VA Loan
Financing Conventional
Special Listing Condition Aerial Photo
Read Less
Want to know what your home might be worth? Contact us for a FREE valuation!

Our team is ready to help you sell your home for the highest possible price ASAP

©2025 North Texas Real Estate Information Systems.
Bought with Tamara Thompson • Burt Ladner Real Estate LLC

