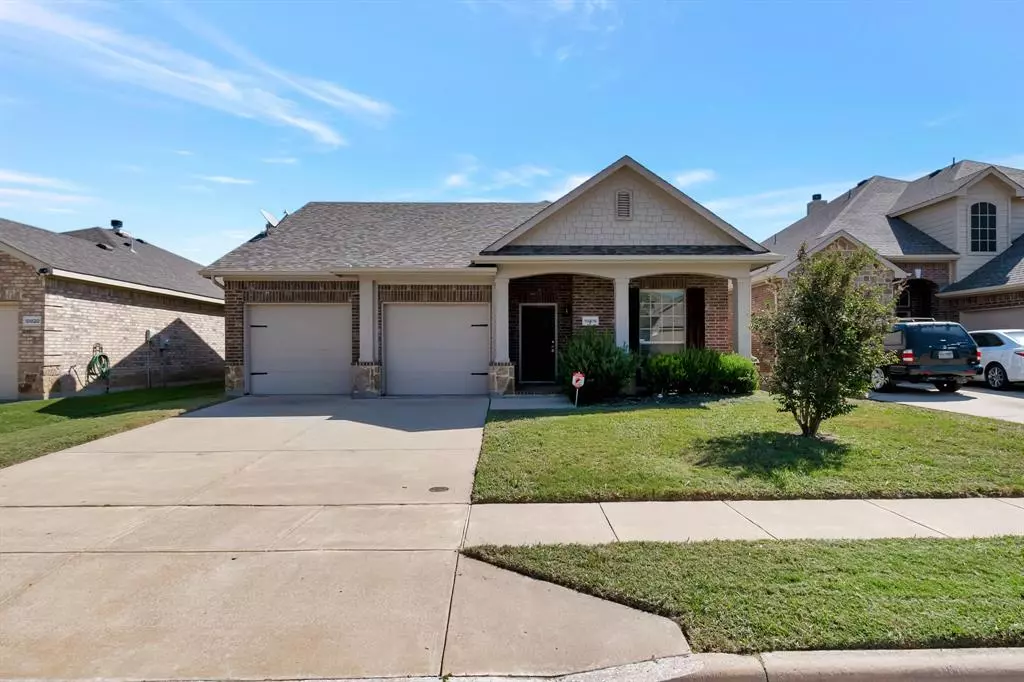$315,000
For more information regarding the value of a property, please contact us for a free consultation.
10916 Braemoor Drive Fort Worth, TX 76052
4 Beds
2 Baths
1,847 SqFt
Key Details
Property Type Single Family Home
Sub Type Single Family Residence
Listing Status Sold
Purchase Type For Sale
Square Footage 1,847 sqft
Price per Sqft $170
Subdivision Emerald Park Add
MLS Listing ID 20790819
Sold Date 12/30/24
Style Traditional
Bedrooms 4
Full Baths 2
HOA Fees $33/ann
HOA Y/N Mandatory
Year Built 2010
Lot Size 5,096 Sqft
Acres 0.117
Property Description
Ready to move in now! LARGE 1 story 4 bedroom with flex room. Brand new luxury vinyl plank flooring installed throughout the home including all four bedrooms. The interior has fresh Sherwin Williams paint on walls, trim and all interior doors. The perfect split 4 bedroom, 2 bathroom home with flex space for an office or formal dining room. Granite countertops, eat in kitchen with TONS of storage. Bright breakfast nook with sliding glass door leading to covered patio and fenced backyard. Spacious living area, open floorplan with cast stone fireplace. Large master and bath, garden tub, separate shower, dual vanities, walk in closet. The best one story ever, a must see! New roof April 2021, new air handler installed July 2024.
Location
State TX
County Tarrant
Direction I-35 to Highway 287 north, exit Bonds Ranch Road, turn left, subdivision on the right
Rooms
Dining Room 2
Interior
Interior Features Cable TV Available, Decorative Lighting, Double Vanity, Dry Bar, Eat-in Kitchen, High Speed Internet Available, Kitchen Island
Heating Central, Electric
Cooling Central Air, Electric
Flooring Ceramic Tile, Luxury Vinyl Plank
Fireplaces Number 1
Fireplaces Type Metal, Wood Burning
Appliance Dishwasher, Disposal, Electric Cooktop, Electric Oven, Microwave
Heat Source Central, Electric
Exterior
Exterior Feature Covered Patio/Porch, Rain Gutters
Garage Spaces 2.0
Fence Fenced, Wood
Utilities Available All Weather Road, City Sewer, City Water, Concrete, Curbs, Individual Water Meter
Roof Type Composition
Total Parking Spaces 2
Garage Yes
Building
Lot Description Interior Lot
Story One
Foundation Slab
Level or Stories One
Structure Type Brick,Frame,Siding
Schools
Elementary Schools Berkshire
Middle Schools Leo Adams
High Schools Eaton
School District Northwest Isd
Others
Restrictions No Divide,No Livestock,No Pets,No Smoking,Pet Restrictions
Ownership of record
Acceptable Financing 1031 Exchange, Cash, Conventional, FHA, Not Assumable
Listing Terms 1031 Exchange, Cash, Conventional, FHA, Not Assumable
Financing Cash
Read Less
Want to know what your home might be worth? Contact us for a FREE valuation!

Our team is ready to help you sell your home for the highest possible price ASAP

©2025 North Texas Real Estate Information Systems.
Bought with Sallie Reece • Coldwell Banker Realty

