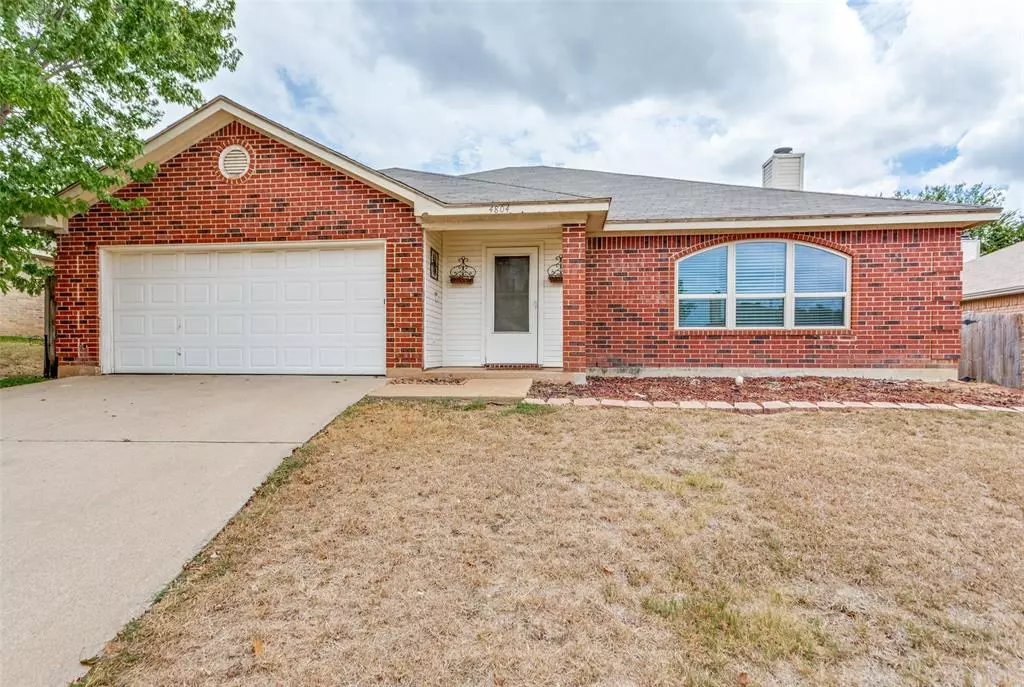$269,900
For more information regarding the value of a property, please contact us for a free consultation.
4804 Saint Thomas Place Fort Worth, TX 76135
3 Beds
2 Baths
1,776 SqFt
Key Details
Property Type Single Family Home
Sub Type Single Family Residence
Listing Status Sold
Purchase Type For Sale
Square Footage 1,776 sqft
Price per Sqft $151
Subdivision Crestridge Add
MLS Listing ID 20715260
Sold Date 01/03/25
Style Traditional
Bedrooms 3
Full Baths 2
HOA Y/N None
Year Built 1998
Annual Tax Amount $4,443
Lot Size 7,370 Sqft
Acres 0.1692
Property Description
Back on the market!! Home priced well below market, must see. Why rent when you can own? Welcome to your new home, a well maintained 3-bedroom, 2-bathroom gem with 1,776 sq ft of inviting living space with new AC system. This home comes with an active, transferable warranty from America's Preferred Home Warranty, covering essential systems and appliances. New owners can enjoy added peace of mind and protection! This residence boasts a warm, neutral color palette, complemented by a stone fireplace and durable wood flooring with no carpet anywhere and two inch blinds throughout. The thoughtfully designed split-bedroom layout ensures privacy and comfort for everyone. The open kitchen features stainless steel appliances, storage pantry and plenty of counter space. Outside, you'll find a spacious backyard with covered patio deck, and a storage shed with room for a barbecue grill, and a swing set for the kids. Stainless steel refrigerator and washer and dryer stay! Ideally located with no HOA, this home offers convenience with nearby shopping and quick highway access. Don't miss the chance to call it your own—schedule a visit today and envision your future here!
Location
State TX
County Tarrant
Community Curbs
Direction I-20 West to 820 North to 287 North to 820 West, exit Azle Ave and turn right, right on Boat Club Rd, left on Shadydell Dr, left on Roxanne Way, left on Saint Thomas Place
Rooms
Dining Room 1
Interior
Interior Features Built-in Features, Cable TV Available, Decorative Lighting, Eat-in Kitchen, High Speed Internet Available, Pantry
Heating Central, Electric, Fireplace(s)
Cooling Ceiling Fan(s), Central Air, Electric
Flooring Laminate
Fireplaces Number 1
Fireplaces Type Family Room
Appliance Dishwasher
Heat Source Central, Electric, Fireplace(s)
Laundry Electric Dryer Hookup, Full Size W/D Area, Washer Hookup
Exterior
Exterior Feature Lighting
Garage Spaces 2.0
Fence Back Yard, Wood
Community Features Curbs
Utilities Available Cable Available, City Sewer, City Water, Curbs, Electricity Connected, Individual Water Meter
Roof Type Composition
Total Parking Spaces 2
Garage Yes
Building
Lot Description Cleared, Lrg. Backyard Grass, Subdivision
Story One
Foundation Slab
Level or Stories One
Structure Type Brick
Schools
Elementary Schools Greenfield
Middle Schools Ed Willkie
High Schools Chisholm Trail
School District Eagle Mt-Saginaw Isd
Others
Restrictions Easement(s)
Ownership Lakeesha Stancil
Acceptable Financing Cash, Conventional, FHA, VA Loan
Listing Terms Cash, Conventional, FHA, VA Loan
Financing Cash
Read Less
Want to know what your home might be worth? Contact us for a FREE valuation!

Our team is ready to help you sell your home for the highest possible price ASAP

©2025 North Texas Real Estate Information Systems.
Bought with Matthew Cline • Vylla Home

